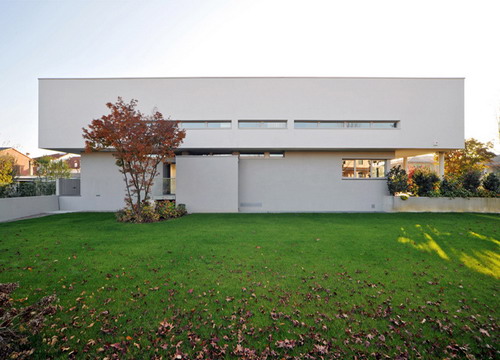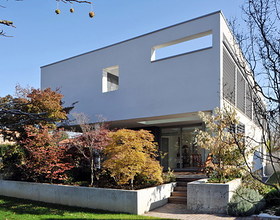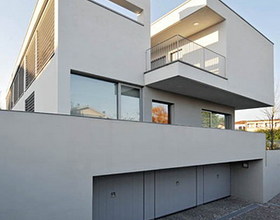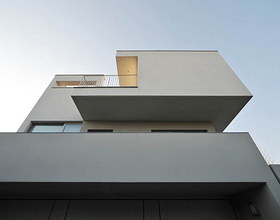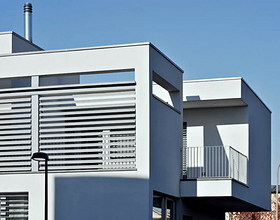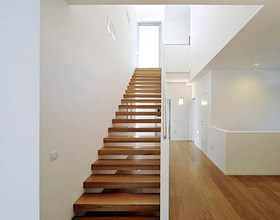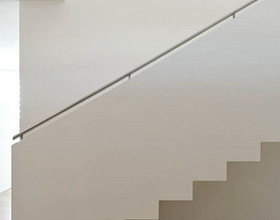PRIVATE HOUSE
-
The house is located in a popular residential neighborhood in Vicenza, dating back to the 70s, whose corner lot lies at the northern side of a recent parcelling out of the area.
The first goal of the project was to find the right relation with the surrounding context: Studio Ricatti decided to develop the building along the east-west axis conceiving the southern façade as a screen able to filter the natural light and ensure the necessary privacy.
From a volumetric point of view the project deals with the juxtaposition of pure volumes whilst the section is more complex, proposing an articulated sequence of "cavities ".
The rule that informs this sequence is based on the delicate relations between daylight and interiors, between servant and served spaces, between individual and common rooms; it investigates the most natural rituals of its inhabitants.
Photo credits: Giovanni De Sandre
1869 Projects

