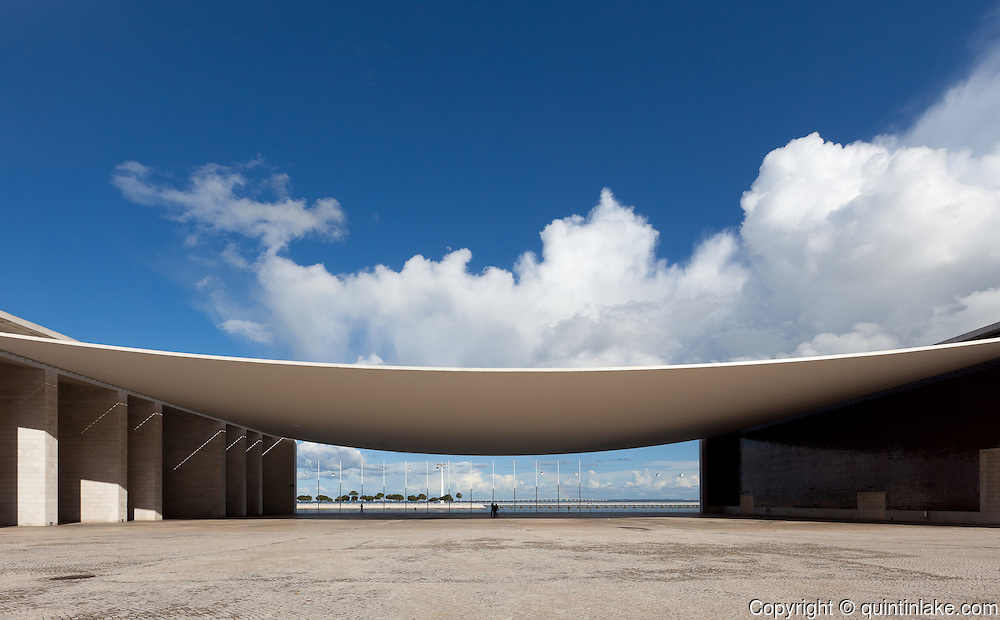PORTUGUESE PAVILION - LISBON EXPO 1998
-
Built for the 1998 Lisbon World Exposition, the building was designed to be the thematic centerpiece of the festival and the host country’s national pavilion. The theme of the Expo, "The Oceans: A Heritage for the Future,” commemorated the heritage of Portuguese discovery and demanded from the architect a sensitive interplay between the pavilion and the harbor.
Siza was selected to design the building as the grand entrance to the fairgrounds. With the help of the engineering expertise of Cecil Balmond, Siza created a space that was visually striking and highly effective at meeting the festival’s programmatic needs and site-specific requirements.
The focal point of the project is a large, open public plaza shaded by a suspended overhead canopy. The architect, emphasizing the connection between the space and the view beyond, wanted to frame the vista of the river with an enclosed and column-free space. Two monumental piers support the roof, behind one of which sits a building designed to house the pavilion’s main exhibition spaces.
The trademark canopy is formed by the catenary arc of steel cables draped between the porticoes which were subsequently infilled with pre-stressed concrete. Using the same technology as a suspension bridge, it is designed as a stressed-ribbon structure, wherein the loose cables are stiffened with concrete to eliminate sway and bounce.
In addition to giving the canopy an elegant, clean texture, the painted concrete weighs the roof down to prevent strong drafts from moving or lifting it from below.
While the enormous canopy spans an area of 70 meters by 50 meters, it is a mere 20 centimeters thick, giving it the appearance of thin floor rug hanging gently from its tassels. From afar, with the slender profile clearly visible, it looks impossibly light and weightless. From underneath, however, the solidity of the concrete and the sheer vastness of the enclosure creates a heavy and somewhat oppressive sensation that forces visitors’ attention to the views framed by the structure. From this perspective, only at the very joint between the roof and the porticoes is the thinness of the canopy evident. Here, in a truly masterful detail, the concrete stops abruptly before the wall and reveals the thin cables that connect the canopy to its supports.
The porticoes, while playing an important structural role, are articulate architectural elements in their own right. Each has nine massive columns, arranged in a beautifully rhythmic but provocatively asymmetrical manner. Deep cuts between the columns create dramatic contrasts of shadow and light, highlighting the clean lines of the columnar profiles.
A façade treatment of colorful ceramic tiles in the deep recesses, glazed in the national colors of green and red, adds a playful touch to the otherwise austere and monumental structures.
To the north of the public plaza, a rectangular building provides an elegant if more classically modern space for exhibitions.
Focused around a central courtyard, it is derived from a single grid system with the exception of a lone diagonal wall angled toward the water on the northern side. The building is outwardly simple and clean, painted white with a rusticated ground level. Balconies and cantilevered roof slabs break up the planar profile and give the exterior of the building a diverse range of spatial and formal conditions.
Photo credits: QUINTINLAKE.
1869 Projects










