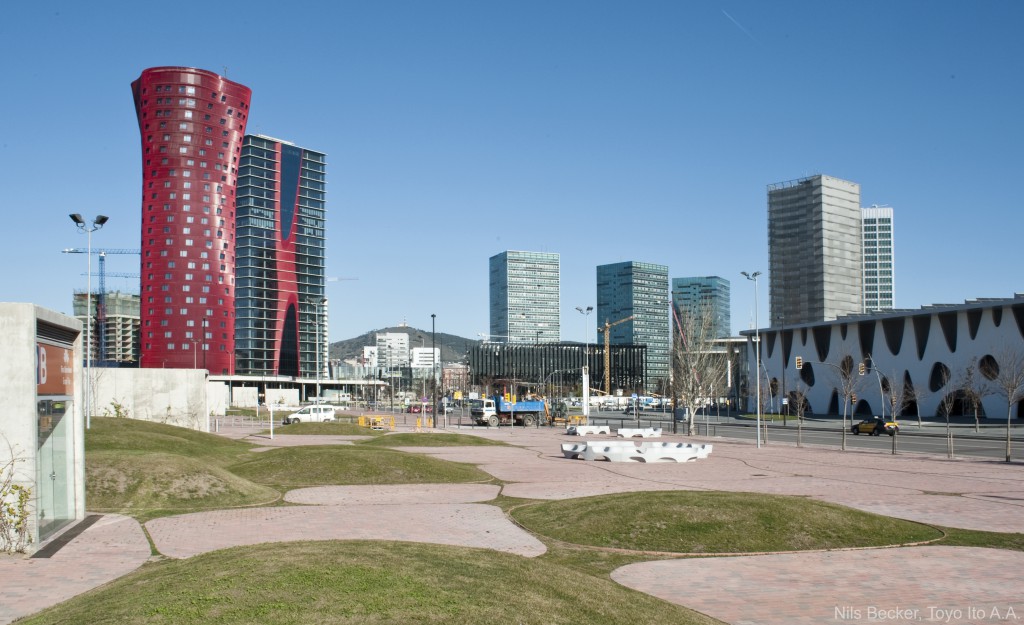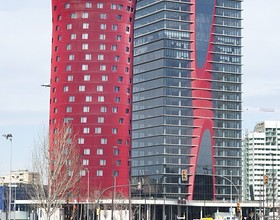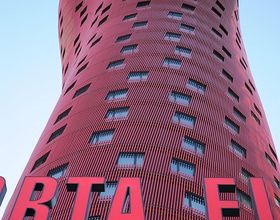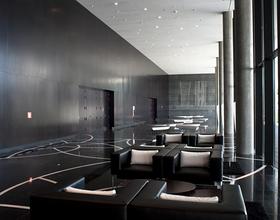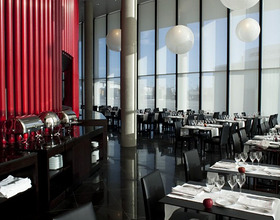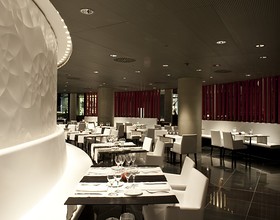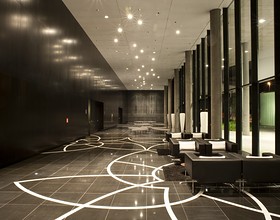PORTA FIRA TOWERS
-
The key priorities behind this architectural project by Toyo Ito and b720 Arquitectos, are to respond to the immediate environment and serve as a gateway to the cities of L’Hospitalet de Llobregat and Barcelona from El Prat International Airport.
The project consists of two differentiated towers that engage in a subtle dialogue. Despite the clear contrast between the buildings in terms of form, the relationship they establish is harmonious and complementary.
The hotel tower was designed with an organic form and appears to change as one moves around it. Given the building’s geometrical complexity, the façade is divided into two skins. The inner skin is a sealed envelope based on a light curtain-wall solution with aluminium and glass panels designed to fully meet all acoustic, thermal and sealing requirements. The exterior façade acts as a second skin that provides texture and accommodates the tower’s variable geometry. The skin is made of independent aluminium tubes whose ends are attached to ball-and-socket joints that allow for the desired torsion.
The relationship between the ball-and-socket joints, the aluminium tubes, and the supporting structure is what allows the entire surface of the façade to gradually and continuously adapt, expressing rotation, movement and growth as the tower rises upwards. The tower is divided into three thirds. The geometry of the lower two thirds is based on variable rotation and displacement, whereas in the upper third, the ground plan is deformed and scaled up to increase the surface area and perimeter of the tower.
The office building – orthogonal in form and positioned perpendicular to the central axis of Plaza Europa – marks the end of the plaza and engages in a dialogue with the bordering structures symmetrically located on the other side of Gran Vía (two orthogonal towers perpendicular to the axis).
The office tower complements and responds to the perceived twisting and movement of the hotel building. At first glance it appears to be a pure volume with a glass curtain wall set back slightly with respect to the floor slab. However, the red vertical core of the building, situated on the edge of the ground plan, is organic in form and reflects the structure of the hotel tower. The two towers are also linked by a shared atrium. A large base joins the towers and amplifies the impact of their structure.
The unique look of the buildings, combined with their 110 m height and a total built surface area of 80,108 m2, makes the project a milestone for the new Plaza Europa and the city of L’Hospitalet de Llobregat, and a clear reference point on the Barcelona skyline.
Photo credits: Toyo Ito & Associates
1869 Projects

