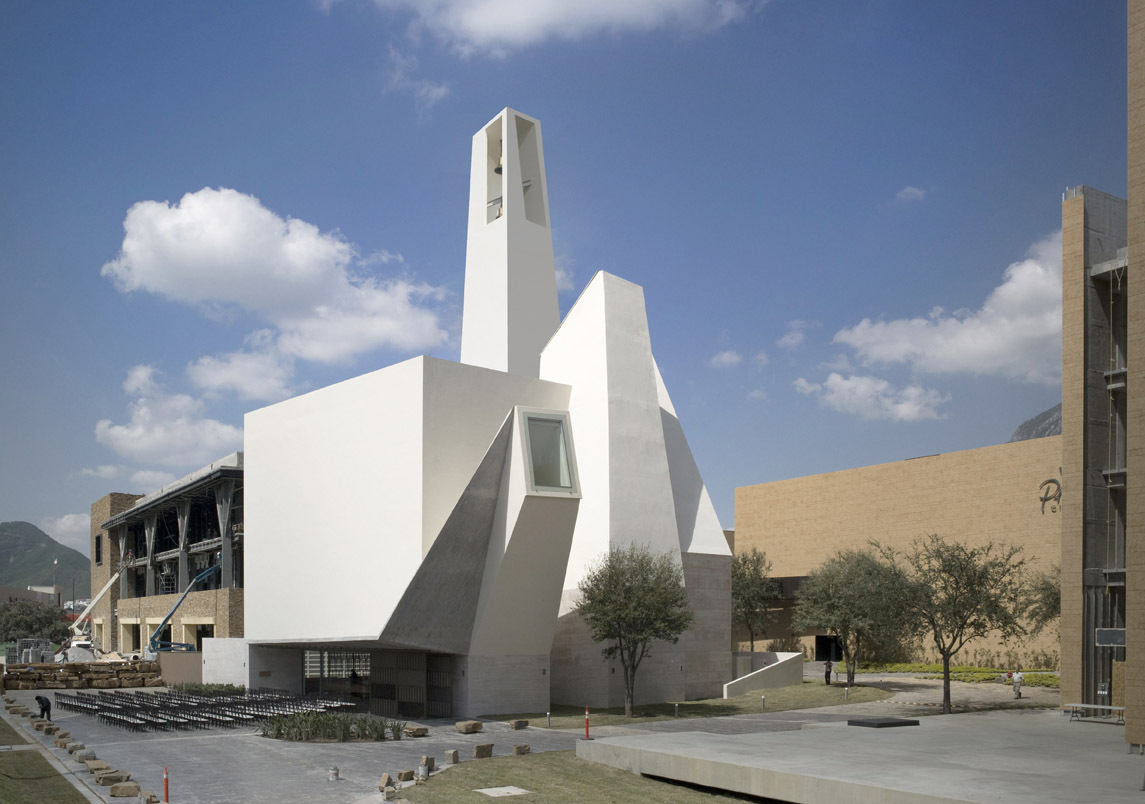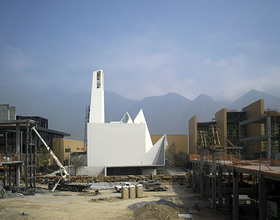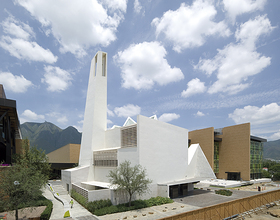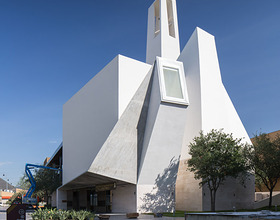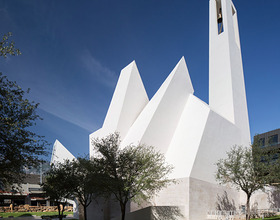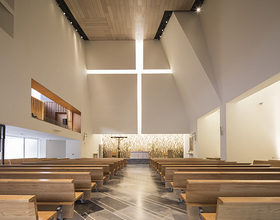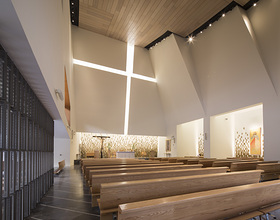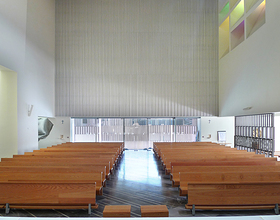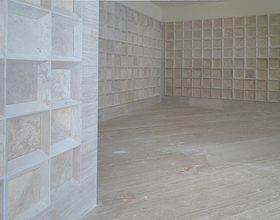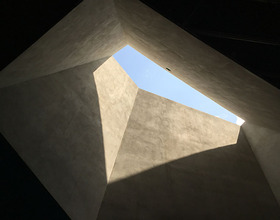PARISH CURCH EL SEÑOR DE LA MISERICORDIA
-
The church “El Señor de la Misericordia” is located in the center of a new townlike urban development in Monterrey, Mexico, surrounded by an impressive mountain landscape.
The most important factor in the siting and orientation of the church is its relationship to the largest open space of the development, a verdant plaza. Its main entry opens right onto the plaza, and with an unobstructed width of 11.5 meters this opening allows for the visual connection between the church’s interior space and the plaza.
This entry is at once delineated and protected by a large trapezoidal canopy cantilevered off the main façade.
Being free-standing and in the center of the new town development, the configuration of the exterior volume presents a design that, while modern, communicates solidity and aplomb.
The plan is that of a basilica, with a rectangular central nave some 15 meters wide, 18 meters long and 15 meters high, its long axis running north-south and oriented towards the altar.
There are multiple sources of natural light in the interior. Behind the baptistery a long glass wall runs the length of the nave giving views of an enclosed patio.
The glass is protected from direct sun by a lightweight horizontal sunscreen projecting into the patio space, and the visual connection to the surrounding urban areas blocked by a massive stone screen at the patio perimeter. Within the patio, a water fountain spills a cascade of streams into a lower patio at the basement level.
To the southeast, three small chapels each enjoy daylight from high skylights, each one oriented towards a different cardinal direction so that the color and level of light in each chapel changes throughout the day. Finally, above the altar is a fourth high skylight, whose light washes down behind an inclined panel cut into four sections to reveal a large Latin cross, the cross glowing with the light from above.
The interior design is fully integrated with the architecture, and the furnishings are by Moneo Brock, from the wood benches to the altar, the choir and the multiple screens, the sliding doors at the entry, the doors to the main sanctuary and the screen that separates the baptistery from the central nave.
Photo credits: Moneo Brock.
1869 Projects

