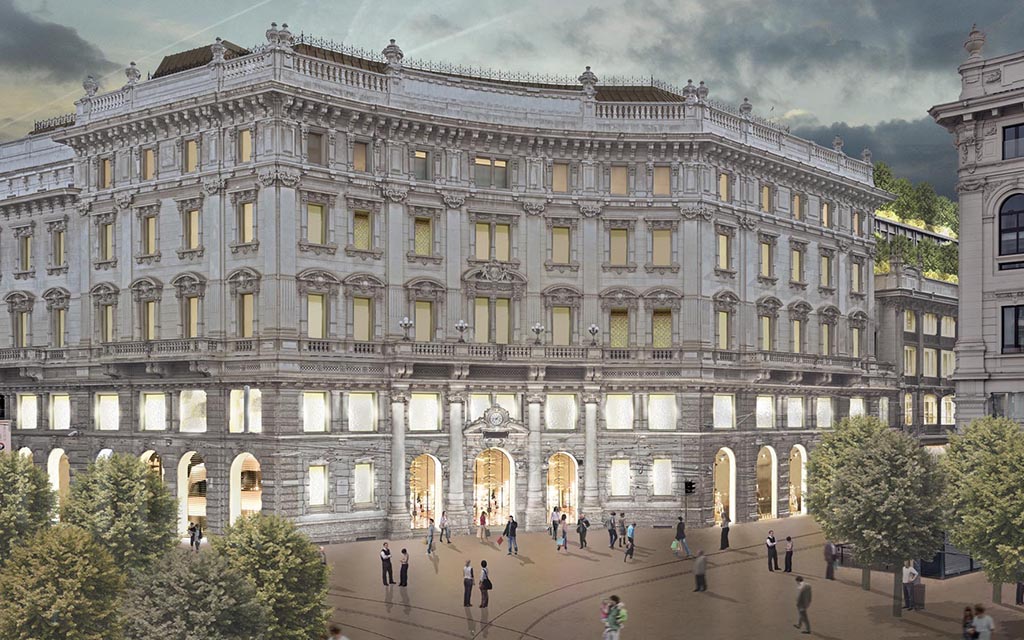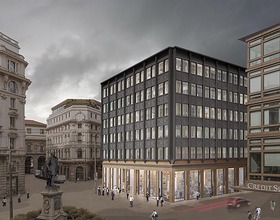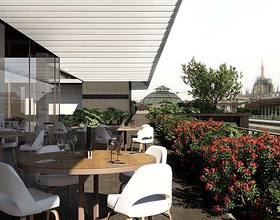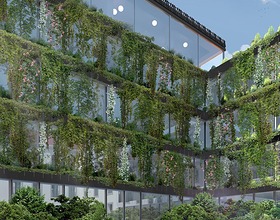PALAZZO BROGGI
-
Directly overlooking Piazza Cordusio, Palazzo Broggi is currently used as both offices and retail facilities. It is constructed out of three interconnected buildings dating back to different periods.
The main building, called Palazzo del Credito Italiano and designed by the architects Luigi Broggi and Cesare Nava, is connected to the Magazzini Contratti building, designed again by Luigi Broggi. The block is thus completed by the building along via Santa Margherita, designed by the architect Giovanni Muzio and completed in 1960.
Piuarch’s project to redevelop this large complex is based on a study of the theme of lightness: lightness as a design approach in contrast to the monumentality of the old buildings; lightness as a way of opening up to the cityscape; lightness as a means of integrating into the greenery of the hanging gardens placed inside a very densely built-up block.
Enhanced by rooftop terraces and green courtyards, the renovation project will finally host different functions in approximately 48,000 sqm.
Photo credits: Piuarch
Countries: ITALY
Categories:
Designer:
Status: WORK IN PROGRESS
Beginning of Construction: 2018
Completion Date: 2020
1869 Projects









