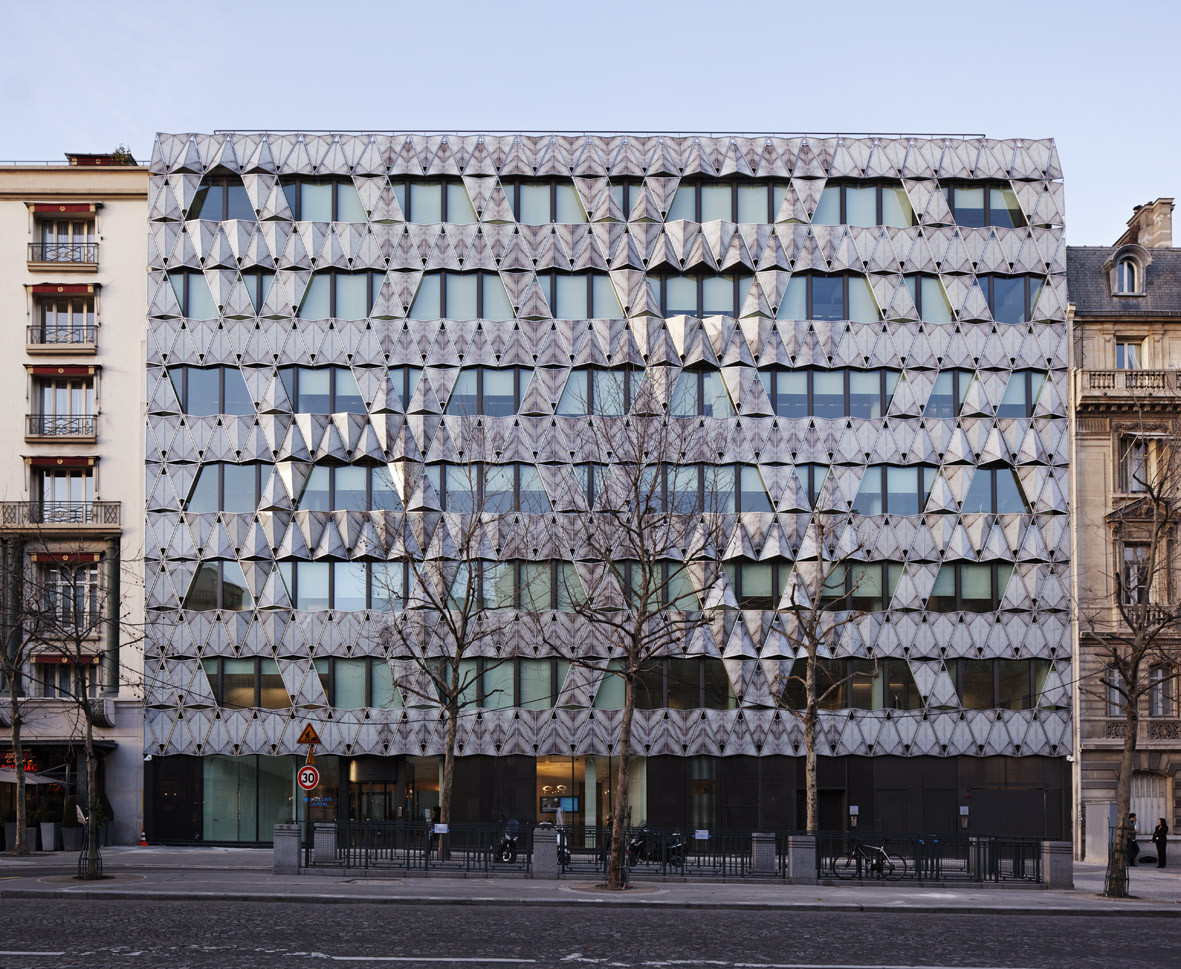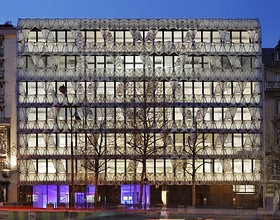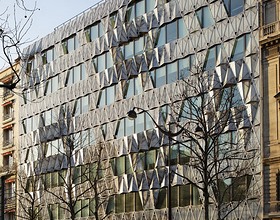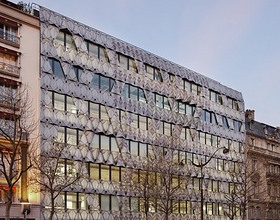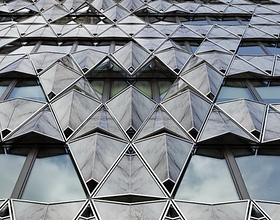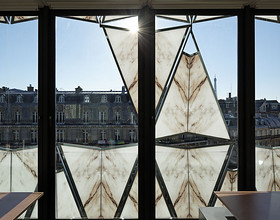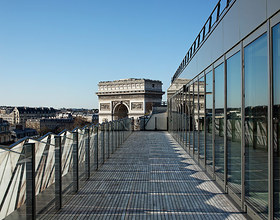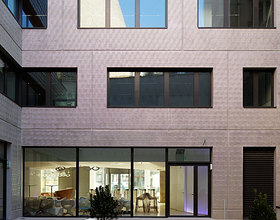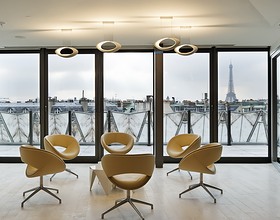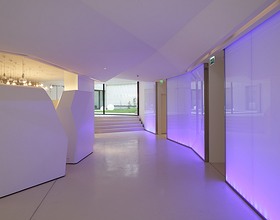ORIGAMI OFFICE BUILDING
-
This office block stands on avenue Friedland, a few hundred yards from the arc de Triomphe. The brief called for an upgrade in two parts: the main building on a 20 meter-wide strip on the avenue, and an extension in the rear, between two courtyard gardens.
At ground floor level, the lobby plays on transparency between the street front and the main garden.
The building in the rear of the lot is more private, and it is there that the cafeteria and meeting rooms are laid out, with garden space on both sides.
On the avenue façade, the architects imagined dressing out the windows with an origami arrangement of marble panels, to express elegance and modernity.
The panels are composite, a film of marble mounted on a twin layer of glass. This second skin is translucent and acts as a breast wall to ensure privacy as well as filter daylight, creating a soft interior atmosphere. Marble folds create a vibration along the 30 meter-long front. At both ends, in continuity with the façades of neighboring buildings, the origami becomes calmer and flattens out. But in the central part it forms a delicate bas-relief.
Photo credits: Vincent Fillon
1869 Projects

