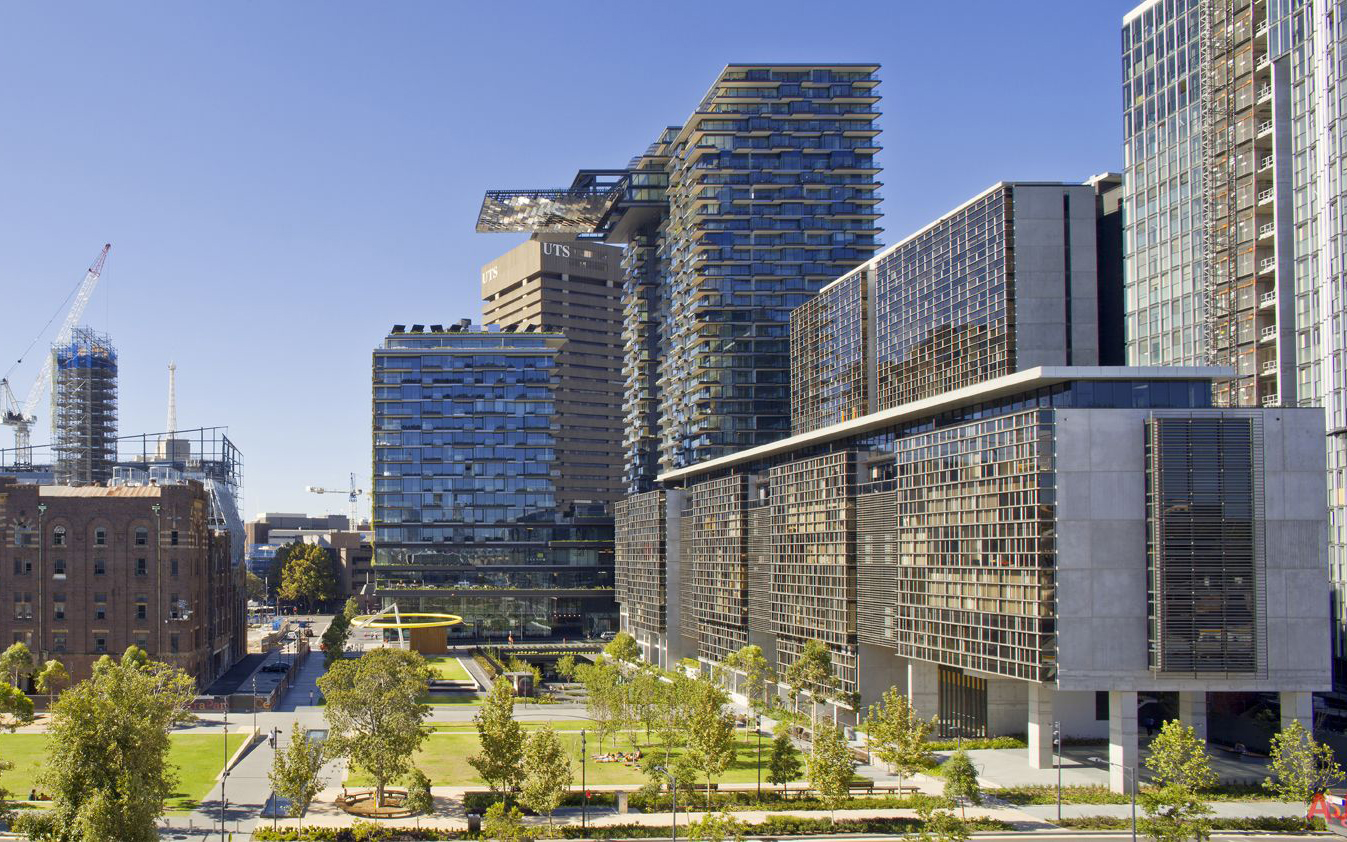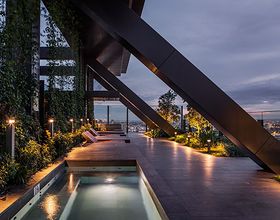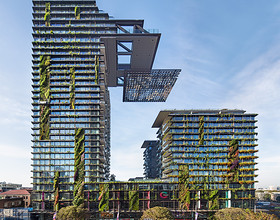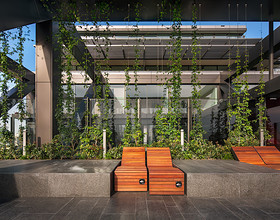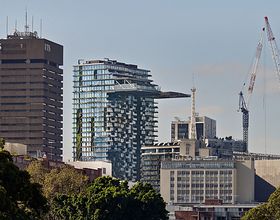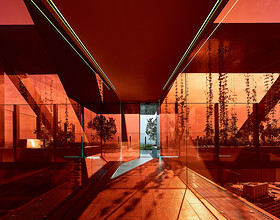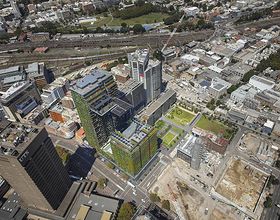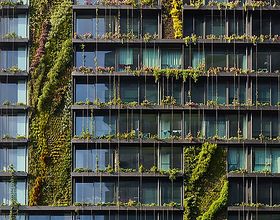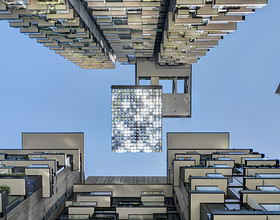ONE CENTRAL PARK
-
Two iconic towers designed by Jean Nouvel for Block 2 of the Frasers Broadway project transform the skyline of Sydney. The program includes a 34-story residential apartment tower and a 12-story serviced apartment tower set on a common retail podium.
The 130 meter high building is the culminating landmark of the multi-building Frasers Broadway project, located on a former brewery site near the downtown.
A vertical landscape designed in collaboration with French botanist and artist Patrick Blanc covers approximately 50% of the building’s façade area. The landscape extends the planted are of the adjacent urban park vertically onto the building, creating an exceptional living environment for the building’s residents and a powerful green icon on the Sydney skyline. Hydroponic walls and low profile horizontal planters and support cables integrated into the tower’s facades support a variety of climbing and spreading plants. The plants act as a natural sun control device that changes with the seasons, shielding the apartments from direct sun during summer while admitting a maximum of sunlight in winter.
A combination of sustainable design strategies makes Block 2 the first residential tower in Sidney to achieve a 6 Green Star rating.
The apartments and serviced apartments feature indoor/outdoor loggias that extend the living space outside to take maximum advantage of Sidney’s temperate climate.
On the north and east façades, the loggias extend in from the façade to protect residents from noise, wind and sun.
On the south and west they extend out from the façade to take maximum advantage of views toward the park. The residential tower is marked by a monumental cantilever near its summit. The cantilever houses a common room and panoramic terrace for the residential apartments. A motorized heliostat fixed to the cantilever captures sunlight and reflects it down into the area of the park overshadowed by the tower. The heliostat is illuminated at night by French lighting artist Yann Kersalé. The tower and the adjacent park are linked by a series of cascading planted terraces. A lower level plaza lined with cafés and shops provides direct access to the shopping center from the park. Through-block links from the main street through the shopping center to the park connect the elements together in a fluid architectural promenade.
The project pushes the integration of landscape and tower architecture to a new level and offer Sidney a new architectural icon that symbolizes the city’s sustainable future.
Photo credits: Ateliers Jean Nouvel, John Gollings, Murray Fredericks, Simon Wood
1869 Projects

