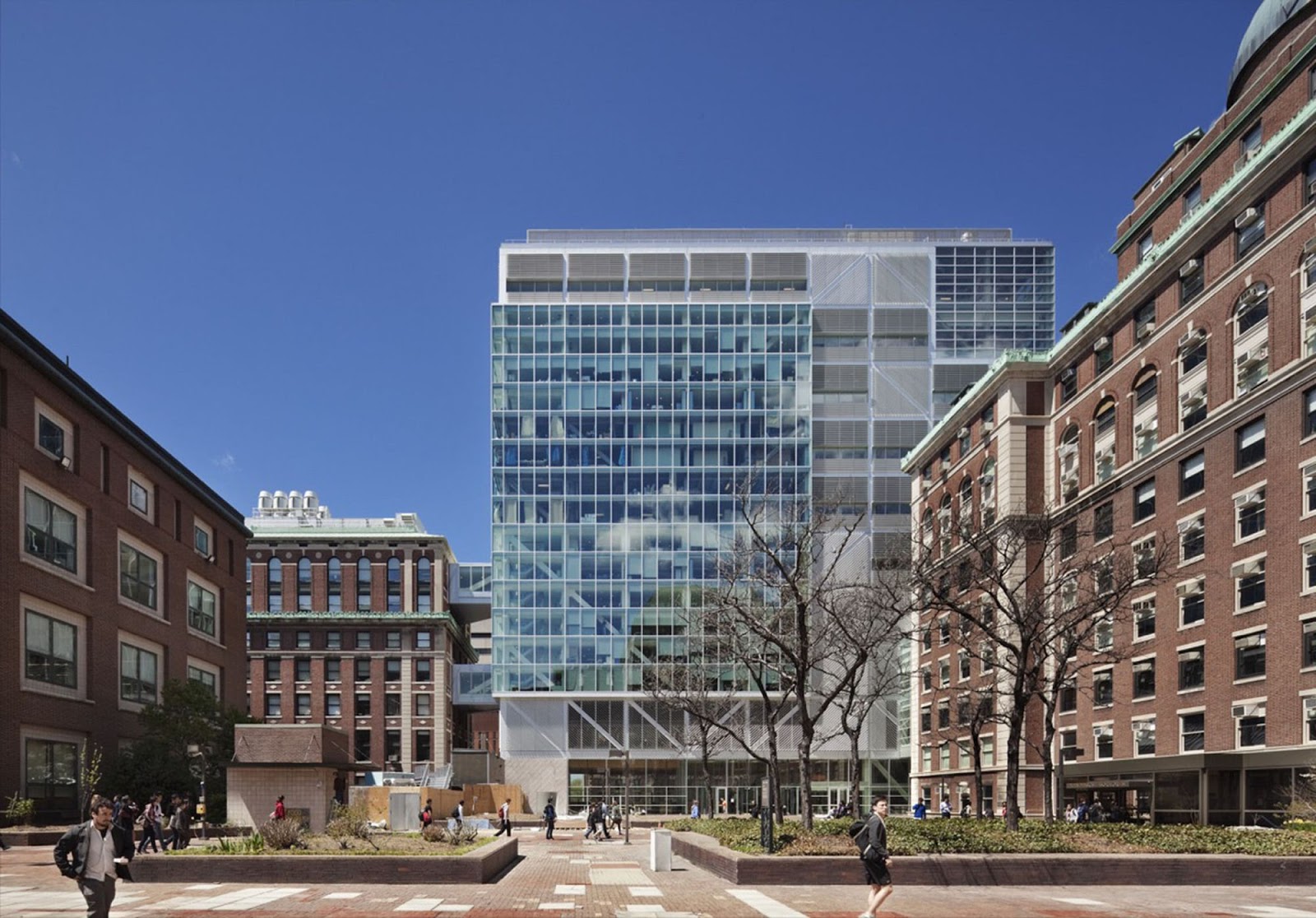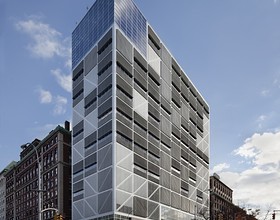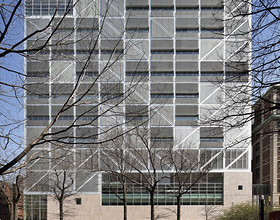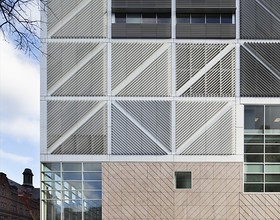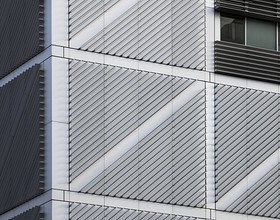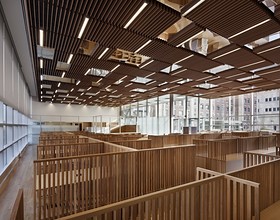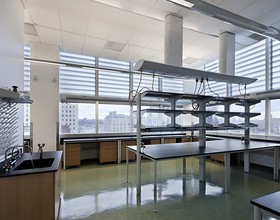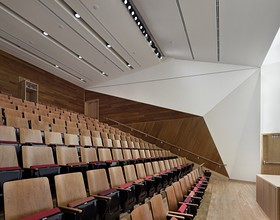NORTHWEST BUILDING - COLUMBIA UNIVERSITY
-
Located on the Northwest corner of the University’s historic Morningside Heights Campus designed by McKim, Mead and White in 1897, the new Columbia University Science Building integrates into both the campus plan and the New York City street grid.
Completed in 2010, the building adds over 45,000 sf. of laboratory space in addition to the over 20,000 sf. of classroom, office and study space.
Photo credits: Michael Moran
It also includes a 13,000 sf. research library, a 170-seat auditorium, a public café and a new ‘game day’ entrance to the University’s Basketball and Volleyball Gymnasium.
Constructed above the existing Francis S. Levien Gymnasium, the project conditions posed a significant structural challenge in the requirement for the new build to span over the 125 foot wide facility. This structural feat became the defining gesture of the project.
By representing the structural frame through a geometry of aluminum fins, the building façade shows a patchwork of light and shadow, appearing a times as a light, shimmering structure sitting atop a carved stone pedestal.
The building's campus facade is almost entirely glass, revealing the interior workings of the building and emphasizing openness and a connection to the campus community.
1869 Projects

