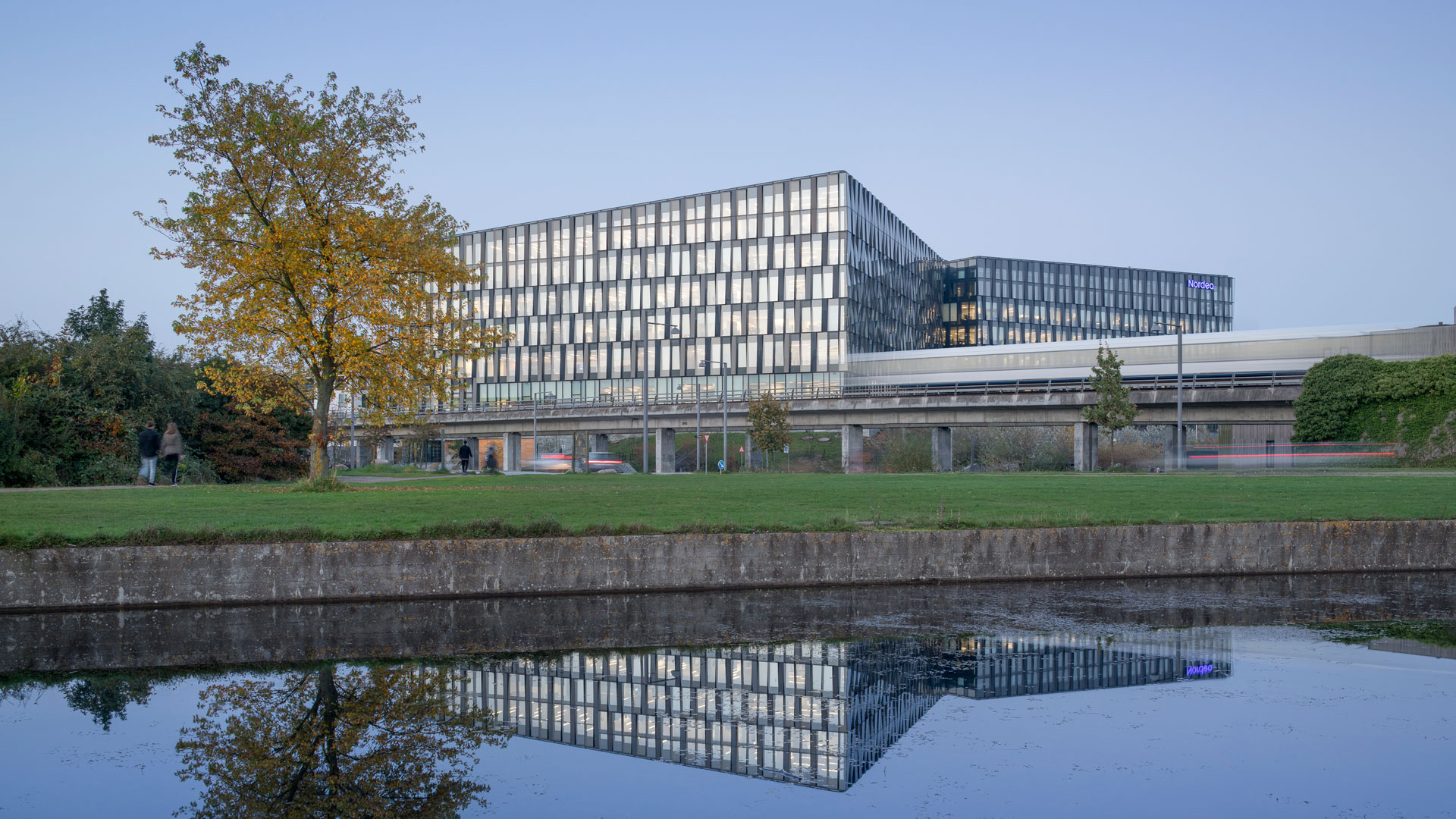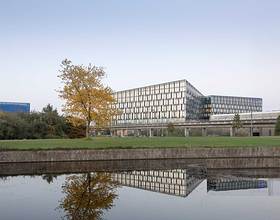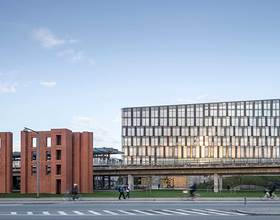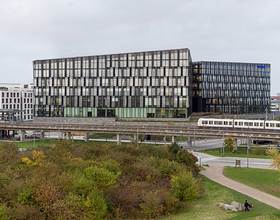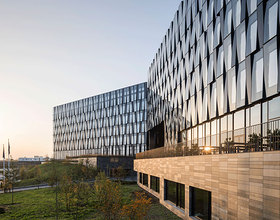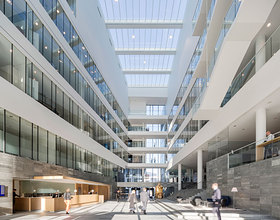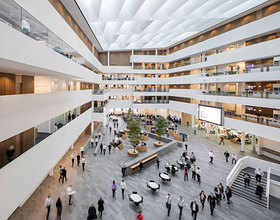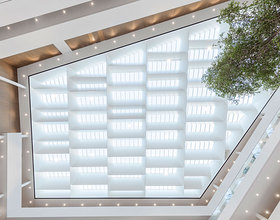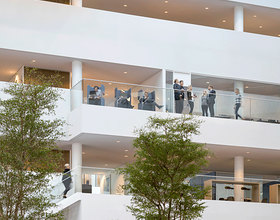NORDEA BANK HEADQUARTERS
-
Nordea is a prominent Nordic bank. Built on a base of slate with scintillating, transparent facades, its Danish headquarters sets new standards for the financial sector by opening up to the city.
As a tribute to the great Nordic landscapes, Nordea Bank Headquarters in Ørestad rises as a giant ice block on a charcoal slate base. The crystalline facade allows daylight to flow through the building and is a key component in the vision of creating transparency between employees, clients, and the surrounding city. Passers-by can glance in from the outside and witness life and work inside the building.
The headquarters consists of two building volumes, designed as two large indoor atriums. One wing houses Scandinavia’s largest trading floor with a capacity of 600 traders, the other buzzes with life and activity amongst employees and clients.
The design of Nordea’s new headquarters is based on the vision of creating a transparent building that meets the city in a welcoming, open gesture.
Despite the security levels indispensable to a financial institution, the firm has developed a building where the public has visual access to life and work inside the bank, to conference rooms and offices.
The selection of materials for Nordea Headquarters is inspired by nature. The building makes use of slate, oak, and trees from the Nordic forests, adorning the indoor atrium space.
The inspiration for the innovative and expressive facade draws on the fractured surfaces of icebergs. Functionally, the facade meets Nordic ideals for sustainability.
Based on a two-pane window concept, called the Kastenfenster System, the facade is made up of three-dimensional cassettes, angled and assembled like building bricks. Natural ventilation, noise dampening, and solar screening are controlled in the cavity between the glass panes. This facade solution helps to achieve effective operation of the building, energy savings, better acoustics, and indoor climate control. The glass used for the facade is of the highest quality, with low iron content. This ensures natural reflection of daylight and good views to the outside.
Photo credits: Henning Larsen
1869 Projects

