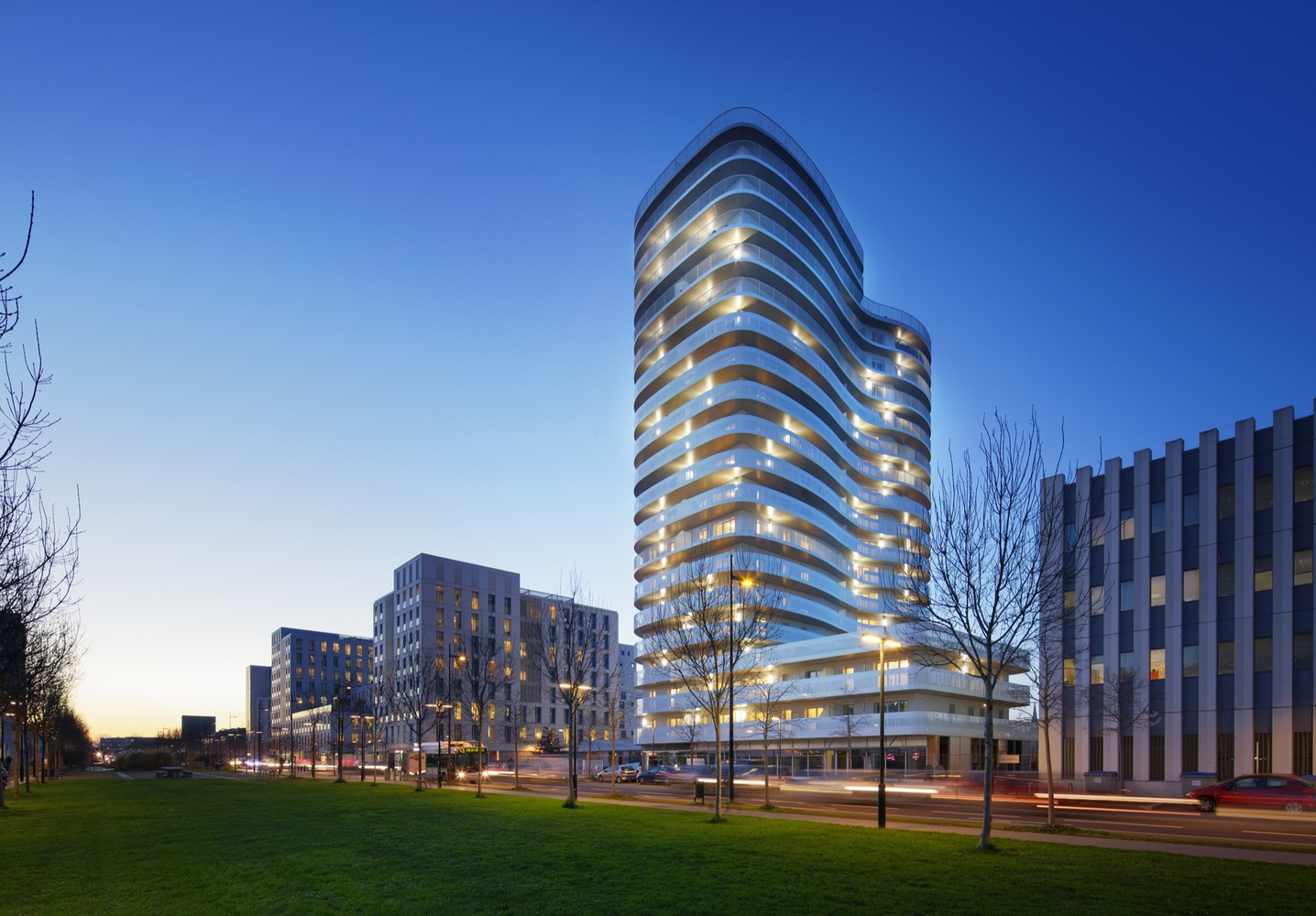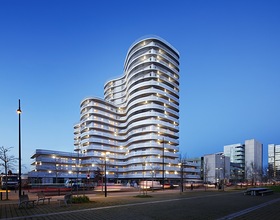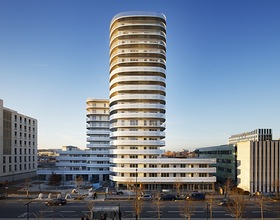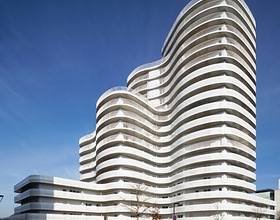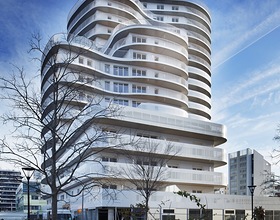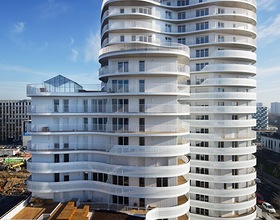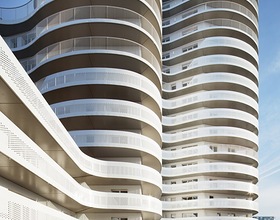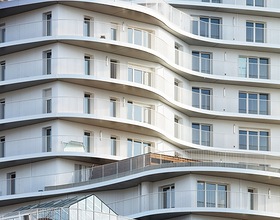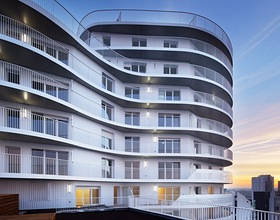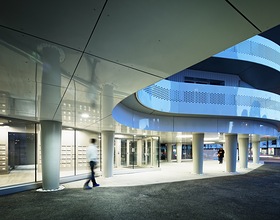NEW'R
Composed of curved angles and surrounded by undulating balconies, New’R pays homage to Oscar Niemeyer as well as to the architecture of the 1970s French Riviera and finally the hedonistic fantasy of Miami Beach.
Sensual and multi-directional, the building is located at a pivotal point between the ‘Mail Picasso’ and the new neighbourhood currently being developed alongside the rail infrastructure. Framing and capturing the existing location, New’R embraces the site and forms a new landscape.
The building’s volume compliments the surrounding scales through its sculpted effect. The construction of intermediate landings creates a sequence within the volume and the piston-like morphology facilitates a graduated system of high-rise living. Its strategic position and impact on the site offer a range of interpretations depending on one’s proximity to the building, evoking multiple responses and sensations.
A range of detail on the skyline creates variation in form and invites a number of uses of the various roof terraces. This enables neighbouring local residents to appreciate the building’s different scales from a distance whilst also providing diversity and variety for the inhabitants. The design plays on the idea of movement, backgrounds and multiplicity.
The building housing forty differing typologies for 156 apartments, meaning the repetition inherently found in housing projects is offset by the tower’s uniqueness, which seeks to provide a sense of belonging and identity.
Plant containers are built into the balcony railings of the apartments situated on the lower floors. These flowering baskets allow dwellers to tend aromatic plants and flowers of their choice, whilst the higher floors, above any obstructed views, have balconies that become large panoramic screens.
Conviviality must be present in order to ensure optimum living conditions. Two shared terraces have been designed to allow neighbours the possibility to come together and create a shared future. For example, a vegetable garden and a greenhouse are integrated into the 10th floor terrace. The organisation ‘Bio-T-full’ provide around thirty workshops offering residents the opportunity to participate in group activities, such as the planting and growing of crops. Furthermore, a vast solarium on the sixteenth floor allows residents to organise birthday parties, soirées and other events.
Photo credits: Takuji Shimmura
1869 Projects

