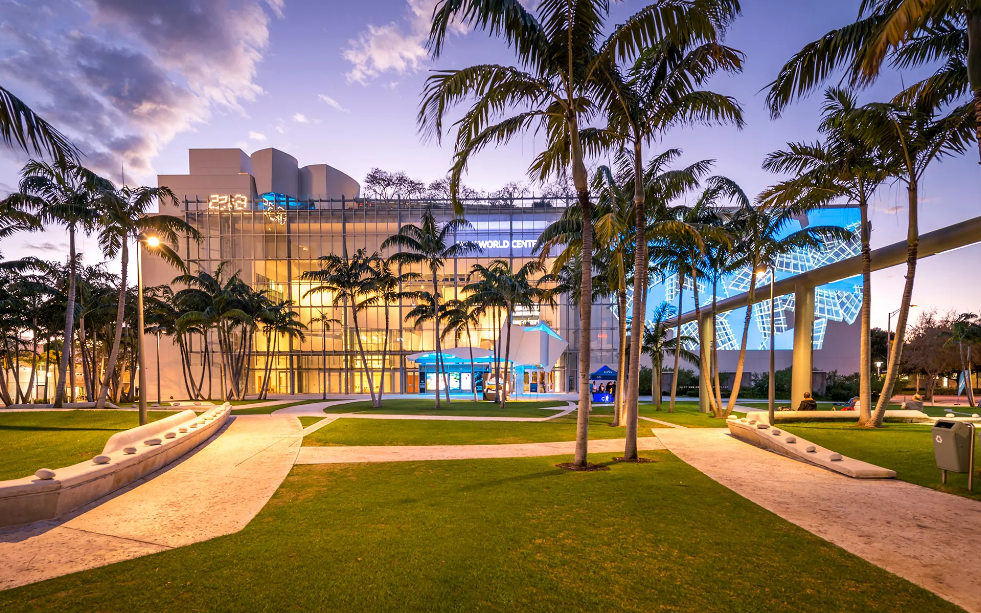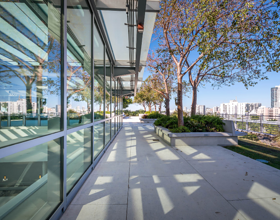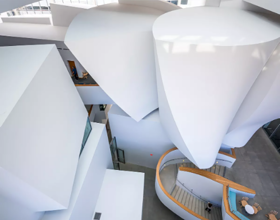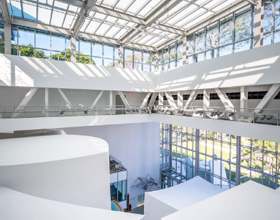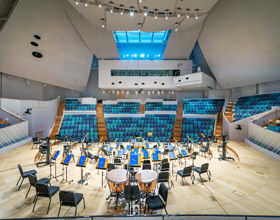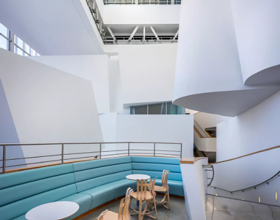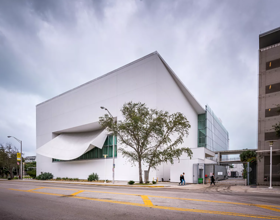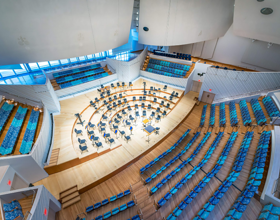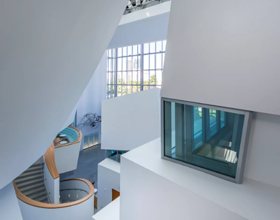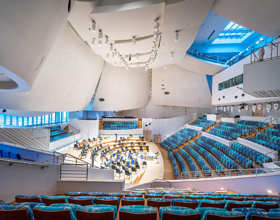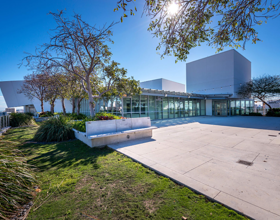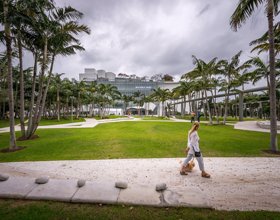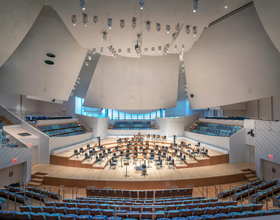NEW WORLD CENTER
-
Built in the heart of Miami Beach, in the district “New World Center”, the New World Symphony’s campus is an innovative facility for music education and performance with an adjacent 2.5-acre public park into which the institution extends its program. The campus is the first purpose-built home for the New World Symphony.
The main entrance of the building is set in a soaring, 80-foot-high glass curtain wall on the east facade, providing uninterrupted external views; created using glass with no iron content, the curtain wall is utterly clear and disappears when lit from within, by the skylight during the day and by the space’s multi-directional colored lights at night.
The entrance is distinguished by a white, wave-like canopy, and extends into the outer space of the plaza and public park. A 650-square-foot LED light field is positioned at the top of the transparent wall, branding the institution and announcing its programming.
The performance hall is located just right of the main atrium: its structure is masked on the east facade by a giant, 7,000-square-foot projection wall, adjoining the glass-fronted entrance. The projection wall is used for outdoor performances while the main viewing area located in the park at the opposite side of the wall can accommodate up to 1,000 people.
The six-story high, glass-fronted atrium provides a spectacular and dynamic entry-point to the building, with its composition of tumbling geometric forms delineating the structure of internal spaces.
The atrium incorporates the campus’ box office, a large, illuminated glass bar and baby-blue banquettes with plywood backing.
A multifunctional roof terrace on the sixth floor is accessible through two elevators: it features a pavilion reception space, a music library and a private suite, surrounded by an oasis-like garden.
The iconic performance hall – designed to support every kind of music performance - is a technically sophisticated, flexible and immersive space with seating for 756 people. The visitor entries are located close to the hall in its center, by the stage, and allow a 360-degree view of the space. Natural light in the performance hall is afforded by an overhead skylight and a large panoramic window located behind the stage while the acoustical conditions are ensured because the design provides sufficient volume for the sound to develop.
Fourteen distinctive configurations of the stage and in-the-round seating allow for new performance experiences.
Photo credits: Pygmalion Karatzas
1869 Projects

