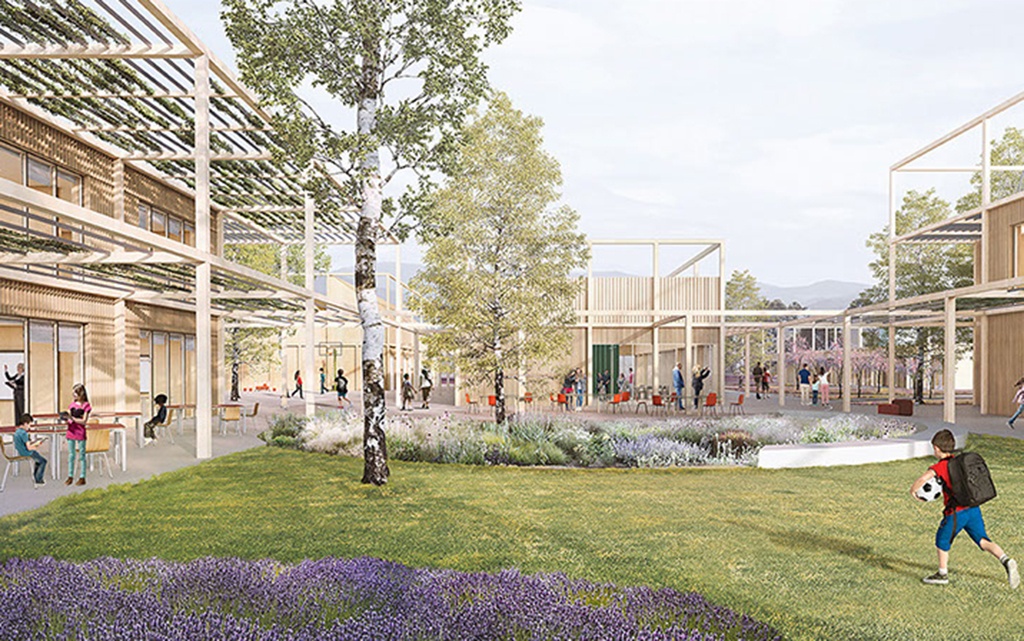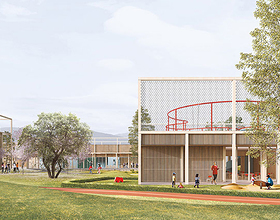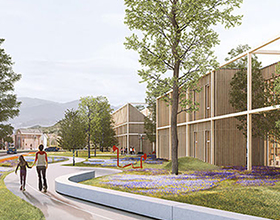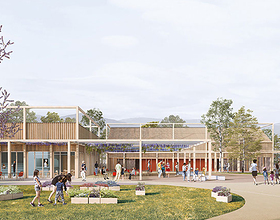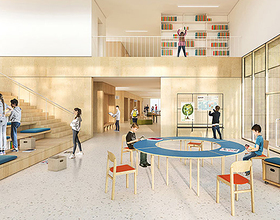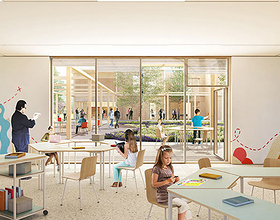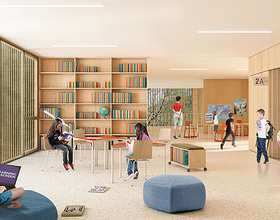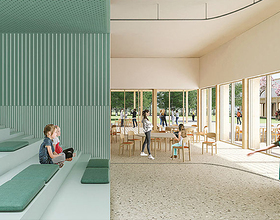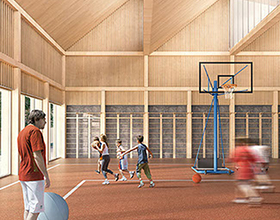NEW SCHOOL COMPLEX IN SASSA
The design of the new Sassa school complex is inspired by the frame structures for the children's climbing game. The metaphor of the game wants to transmit values of freedom and social aggregation as a fundamental value for a dynamic and innovative teaching.
The project includes kindergarten, primary and secondary school, gym and a multifunctional building. It is conceived as a civic center that integrates a school activity into one large number of services open to the community in which students, parents and citizens have a chance to become active protagonists. The aim is to create a space with complementary activity in a unique school complex. The project proposes a measured intervention that confronts the landscape through simple geometries, attention to proportions and the use of natural materials. The architectural system presents a dynamic structure of independent volumes. This configuration guarantees a continuous relationship between inside and outside, between educational spaces and open courts on the natural landscape.
The design of common areas is a key element in the project: the chessboard spatial design allows defining a system of open courts which limits areas for common use: squares, public gardens, semipublic and appurtenant. Even the interior spaces of individual buildings are equipped with a series of common areas like the atrium-agora, the common room and the practicable rooftops: they are flexible spaces, thought as ateliers, with modular furnishing, to satisfy any activity. The external frame, inspired by climbing games, performs multiple functions: defines a pergola that becomes the connecting element between the different buildings, preventing the classrooms facing south from direct sunlight by brise soleil systems and pergolas. Finally, it is a filter element between the buildings and the gardens.
The indoor spaces of the school complex are designed as a stimulating landscape, in which every student develops his autonomy and curiosity. All environments, formal and informal, enable an active involvement of the student, leaving space to the creativity of the individual who freely chooses how to appropriate himself spaces. In this sense many areas of the school complex are transformative, they adapt to the needs through modular furniture, movable walls, curtains, etc.
All the school buildings are characterized by an entrance hall which, in addition to the functions of control, reception and sorting of flows, is structured as a common space to live, a real indoor square. This space is designed to be a multipurpose space, in which many different activities happen.
The classroom is thought as an “home base” defined by deep flexibility and variability depending to the use: the movable and modular furnishing give the possibility to change the settings of the classroom according to the different teaching activity, ensuring the carrying out of activities in small or medium-sized groups, discussion and brainstorming, teacher exhibitions, presentations by the students, exercises involving the whole class etc. The use of movable walls allows to the class to expand by involving the interchange spaces and common spaces, making the borders very flexible. Also, the presence of sliding doors allows the connection between the classrooms that are interconnected, thus facilitating the development of inter-class activities.
Photo credits: Set Architects
1869 Projects

