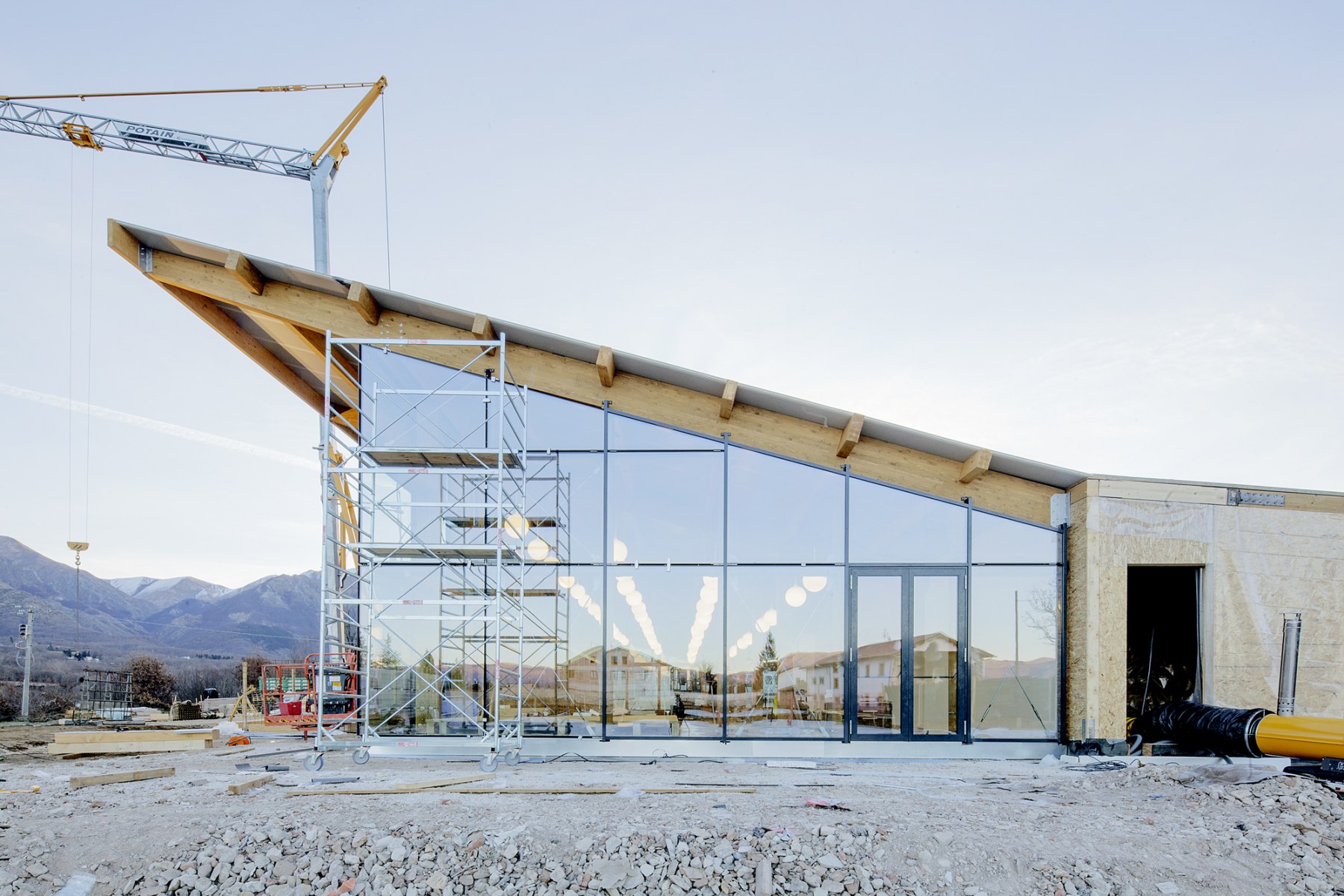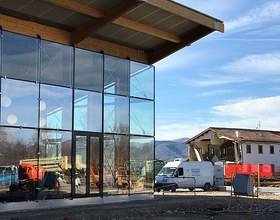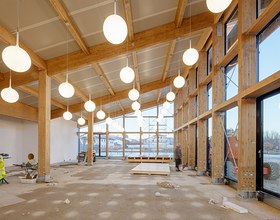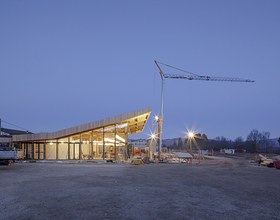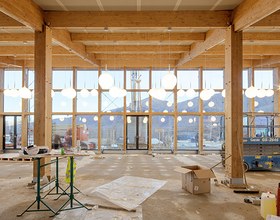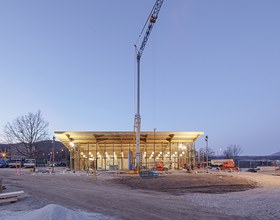NEW REFECTORY FOR AMATRICE
-
The new food area is called “Amate Amatrice” (Love Amatrice) and it is a symbol of the renaissance of the town hit by the earthquake. The project by Stefano Boeri Architetti is going to be carried out thanks to the fundraising organized right in the aftermath, by Corriere della Sera and TG La7 – two of the most important Italian communication channels.
Under such circumstances the project looked really challenging and binding – just a few weeks for development, very tight construction timing and low budget, most of the expenses borne are the costs of the materials.
Moreover, – the temporary destination of the buildings – restoration is to be easily switched to other functions later on, once the town is rebuilt and needs other facilities.
The first to be realized is a school refectory, then the whole food court will be built around the open courtyard. But even if the project is about feeding it is not only about food – it’s a place for human interaction and a gesture of support to the neighborhoods that will give a job to more than 130 people.
School refectory area about 490 square meters, consisting of a dining room for 150 seats in the open bar area, and a number of service areas for galleys, preparation and storage, bathrooms, locker-rooms, local washing and waste, technical rooms.
The structure will be realized using wooden prefabricated elements for the outer casing and the supporting elements; modular elements in the insulated metal sheet for the roof; aluminum and double glazing perimeter doors and windows; interior partitions in dry materials; indoor and outdoor flooring in concrete and gres tiles for local service and kitchen.
Photo credits: Francesco Mattuzzi
1869 Projects

