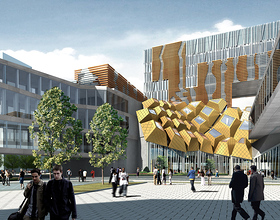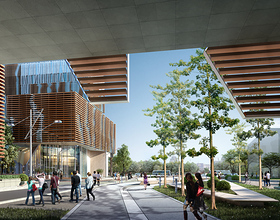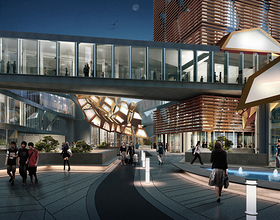NEW CAMPUS OF FUDAN SCHOOL OF MANAGEMENT
-
The footprint of the campus will be an essential element in generating an urban mixture. Miralles Tagliabue (EMBT) strongly believe that the central green spine between the blocks of the campus will play a major role in creating the mixture. The existing structure of the area does not have the capacity to generate any public life, the new Fudan campus will create a new core in the new community.
The master plan for this new zone defines the density and heights. The new buildings must have a relationship to the surrounding buildings, the volumes must relate to the urban context, and be adjustable to the different functions. EMBT modified the volumes of the master plan within the given specification to create that mixture. The buildings become part of a network of connections, instead of forming borders.
The program of the business school is expected to engage about 8,000 people in the complex at peak times. In this aspect the buildings require an easy and clear organization of the complex program. All public activities like Big Auditorium, library, museum, student food core, shops are placed on the first level, second level, and level minus one. The main classrooms are on the third and fourth floors. On top of the classroom and lounge route are located the separate units of administration, incubator, research, conference center, etc.
Photo credits: Miralles Tagliabue Embt
1869 Projects









