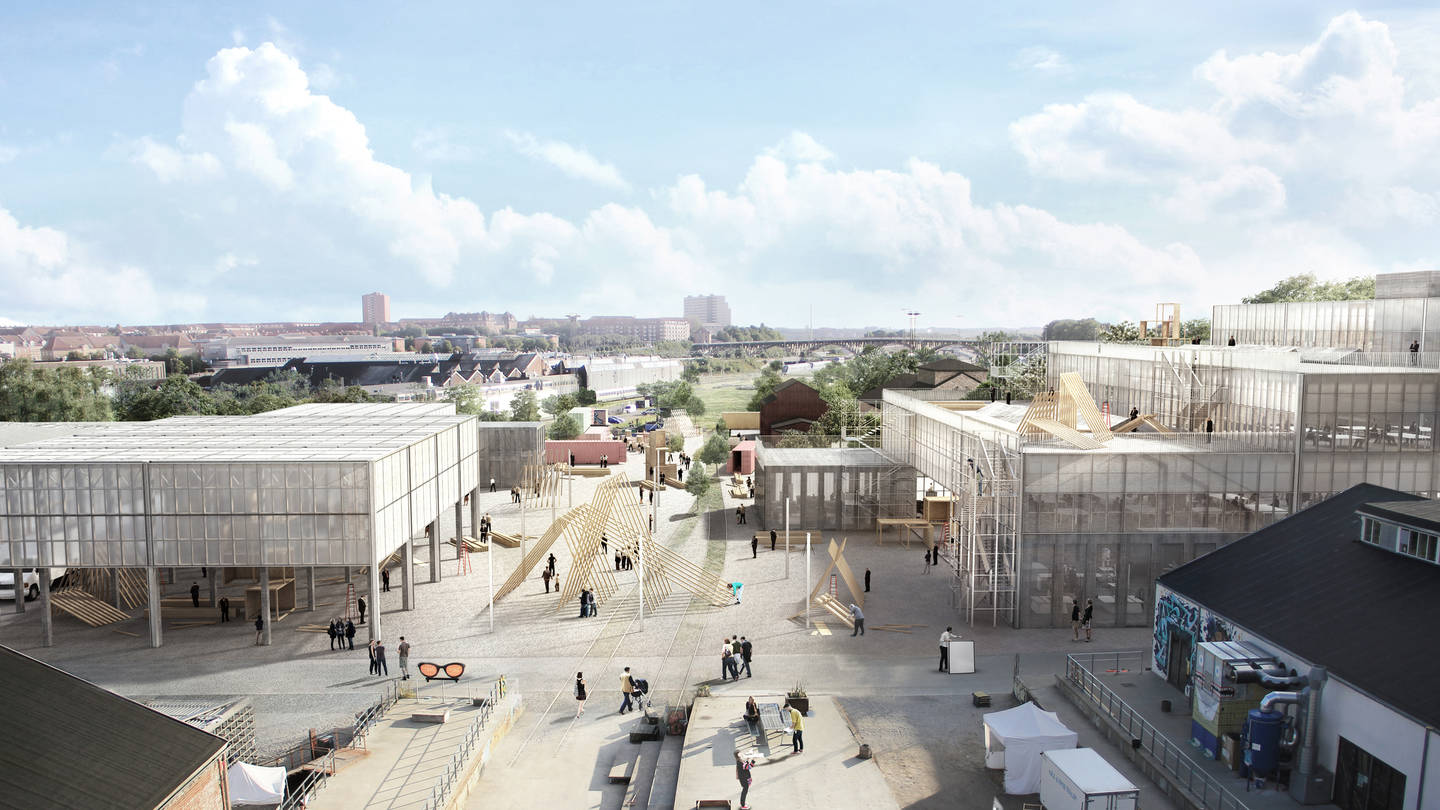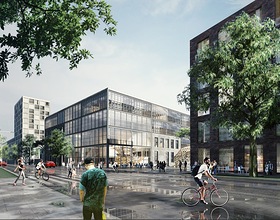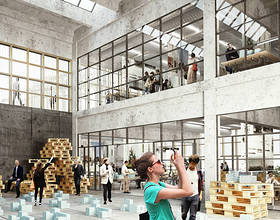NEW AARCH - SCHOOL OF ARCHITECTURE
-
“New Aarch” is the first new school of architecture ever to be built in Denmark, a school where the future of architectural education is shaped for architects by architects.
The winning proposal is praised for its sharp combination of flexible studios, specific functions and public spaces. A strong concept and a well thought integration of the school into its near-by surroundings are other elements highlighted by the jury.
The new building bridges, not only between the school and the city, but also quite literally between the large scale of the front street and the small scale activities in the green zone crossing through the building complex. This is the reason why the building is high and massive where it meets the street but terraces downwards to the more informal life at the Freight Rail area.
The building is organized as a city within a building, rich in diverse programs within a simple industrial palette. People outside the school can use various sections of the building and the open space throughout the building allows students and the public to interact in both planned and unexpected ways.
The Aarhus School of Architecture asked for a flexible framework for workshops, studios, architectural experimentation and interaction. The design of the winning proposal has a raw edge to it, adapted to the ongoing activities and the wear and tear of everyday life in the building. Furthermore, the design is flexible enough to allow for alterations of the plan layout as curricula and students' demands change too.
Photo credits: Vargo Nielsen Palle, ADEPT and Rolvung & Brøndsted Arkitekter.
Countries: DENMARK
Categories:
Designer:
Status: WORK IN PROGRESS
Beginning of Construction: 2017
Completion Date: 2020
1869 Projects









