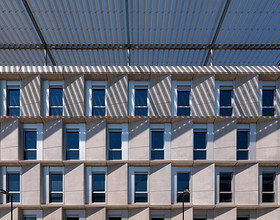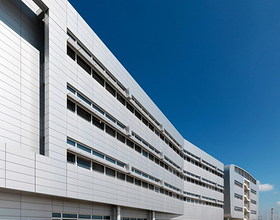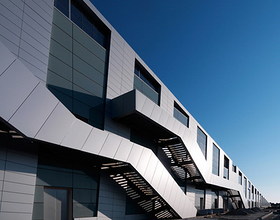NATO JFC HEADQUARTERS
The new NATO JFC Headquarters in Naples is the second largest NATO Peace Headquarters in Europe: with 100.000 sqm, the masterplan relocates the former Afsouth HQ, providing new, effective work space for over 2.500 employees. The HQ is comprised of 6 main buildings organized around a public space: main complex, motor pool, community center, Italian command HQ, media center, sports courts and helipad. The main complex building is the largest facility on site with 4 above grade floors and a large 2 level underground working areas. The entire structure is isolated at the base by seismic isolators. The energy saving and environmental sustainability strategies include a district cooling central plant with an Ice Melt storage system which allows the nightly use of the refrigerators necessary for producing ice and the use of ice during the day to obtain “free” air conditioned cold fluids. A gray water system ensures that rainwater and well waters could be collected, treated and re-used for irrigation, washing and flushing. Natural lighting of the work areas is achieved to the maximum extent, thanks to main corridors configured as multilevel distribution galleries with clearstories on top to allow sunlight into the heart of building blocks. These sustainable measures guarantee energy savings, reducing the annual costs of 30%.
1869 Projects









