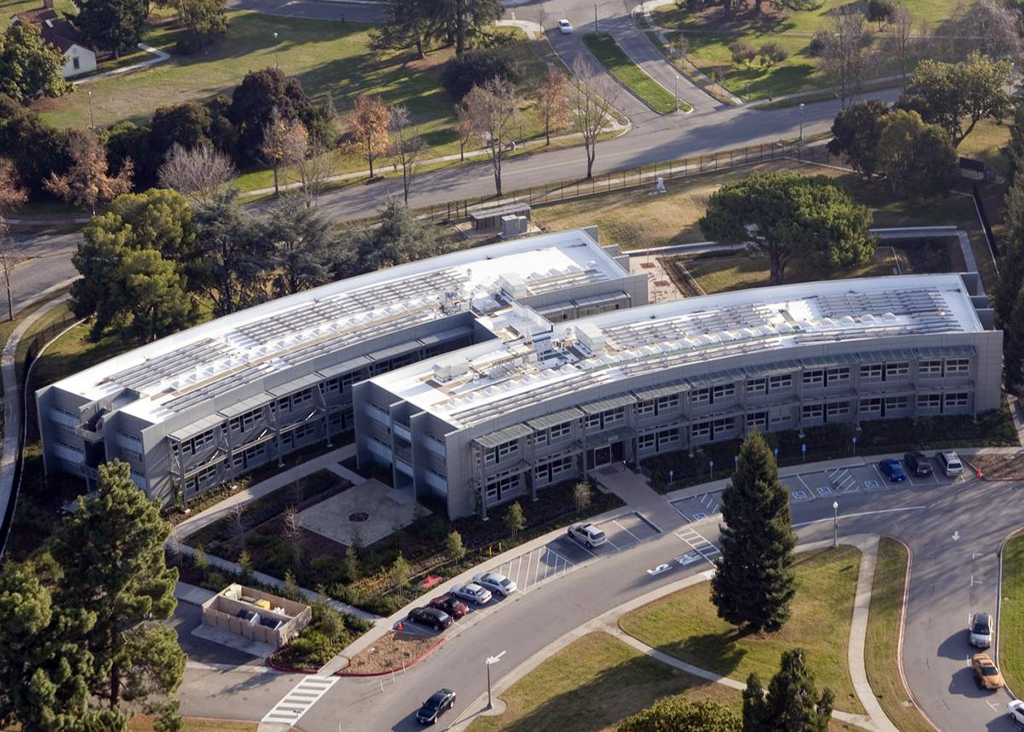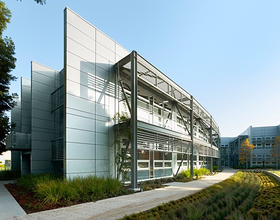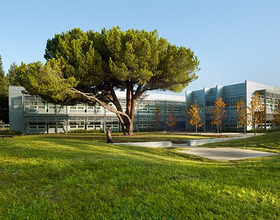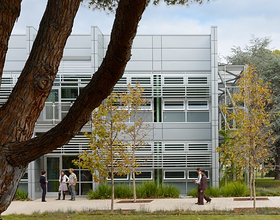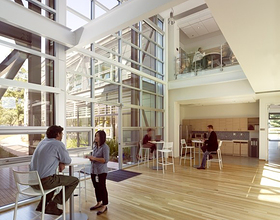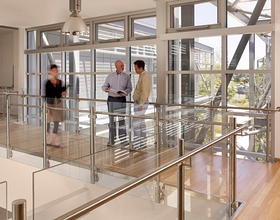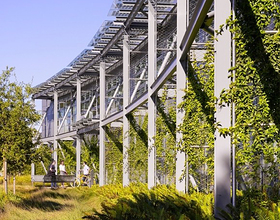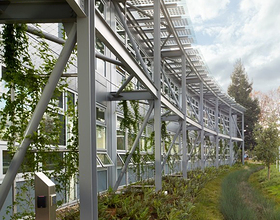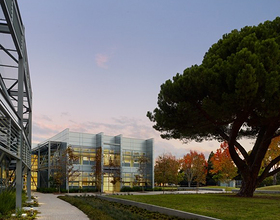NASA SUSTAINABILITY BASE
-
NASA Ames engaged William McDonough + Partners to design Sustainability Base, its first new construction in 20+ years located at the entrance to the campus at the historic Bush Circle. The NASA team wanted to show how a federal facility, with a tight schedule and a conventional budget, could be a model of effectiveness and sustainability.
Sustainability Base houses 200 staff in an indoor environment that mixes open-plan with private offices, huddle rooms, video conference capabilities, and shared printing/copying equipment, library, meeting and social spaces both inside and in the surrounding landscaped areas.
Sustainability Base is named in recognition of the kinship between it and the first off-planet human outpost on the moon, Tranquillity Base. The building’s appearance aesthetics and functional efficiency rest on two essential concepts: native to place design and biophilia (life-loving). The facility has earned LEED Platinum certification, among the first Federal installations to do so. In response to the building industry’s needs for methods and tools to understand and control dynamic energy and water systems, NASA is applying its expertise derived from aeronautics, information technology, and space exploration vehicles and habitats to the built environment. Among LEED Platinum buildings, Sustainability Base is unique in this utilization of NASA technology.
The collective design of building and site creates a new gateway into the surrounding Campus while preserving the historic view corridors to the hangers.
Photo credits: César Rubio
1869 Projects

