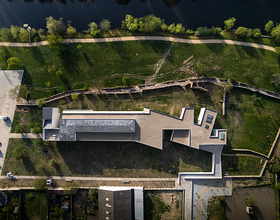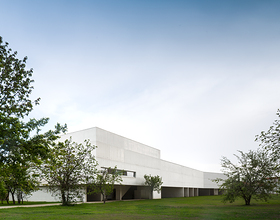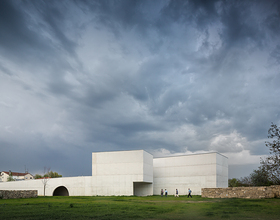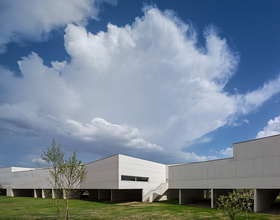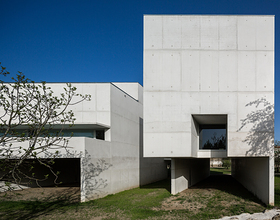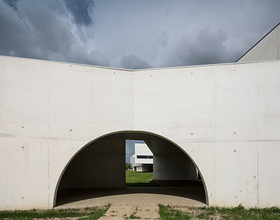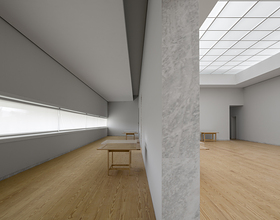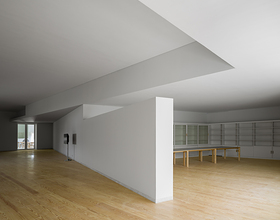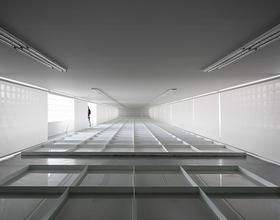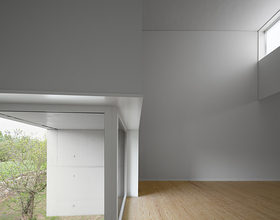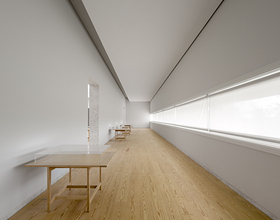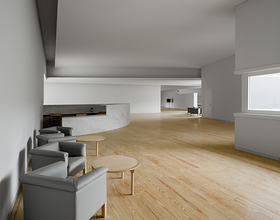NADIR AFONSO CONTEMPORARY ART MUSEUM
-
The Nadir Afonso Foundation, built in the city of Chaves, in a terrain located on the right bank of the Tâmega river, had its detailed planning elaborated within the ambit of the Polis programme.
The area destined to the building is located at the place of Longras, in the civil parish of Santa Maria Maior, and was established in the plan as a rectangle parallel to the riverbed, inside the future marginal park.
The main floor of the foundation building is placed over a concrete platform, supported by walls perpendicular to the river, in order to prevent an eventual flood. The height difference between the northwest street layout and the natural terrain is balanced by means of a ramp with a slight slop.
The main access to the foundation platform is made by means of a slight ramp with a slop of 6%, from the sidewalk. Furthermore, two elevators and two staircases have been projected, from the ground, southwest (public access) and northeast (service access, loading and unloading).
The internal programmed spaces are conceived longitudinally in three sectors.
The first sector includes atrium, reception, public elevator, library, auditorium with a seating capacity for 100 people, cloakroom, restrooms, bookstore and cafeteria, at the southwest top of the building.
The second one includes exhibition spaces, in the central zone, subdivided into 3 longitudinal wings and including both a permanent exhibition room and an archive (northwest wing), temporary exhibition rooms (central and southeast wings). The exhibition room in the central wing, which can be asymmetrically subdivided into two, has a continuous clerestory allowing both natural and electrical light; the exhibition room in the southeast wing will be illuminated by means of a continuous horizontal opening over the river.
The last one includes the northeast top of the building includes a control and security center, a hoist (3,45×2,5m), a service staircase, a reception and access to the archives (northwest); restrooms, a staff room and administration areas (southeast); a plastic arts room and Nadir Afonso studio (with zenithal light and river view).
In the upper floor, which can be accessed through the control and security center, there is a set of technical spaces (interior and exterior balcony), from which is made easier the access to the skylights and to a second technical space located over the auditorium.
The building is built with apparent structural white concrete walls; the roof is covered almost completely with pebbles, and the top of the skylights and the machine room is covered with zinc plate. The essential interior finishes will consist in wood floors, plasterboard on the walls and ceilings and white marble on the water zones. The interior window frames will be made of wood and stainless steel; the exterior ones will be made of wood and aluminum.
The exterior floors are composed of granite on the stairs and the access floor; and white marble on the balconies.
Concerning the landscape project, the proposal includes the cleaning and consolidation of the ruins of the Longras alley, similarly to what was recently done on the banks of the Tâmega river, and the preservation of some existing fruit trees.
As a means of helping the outdoor activities promoted by the foundation, there is a plan to cover almost completely the ground with a meadow, except with regard to the natural soil that corresponds to the projection of the building, in which an carpet of ivy should be installed. The arboreal and shrubby vegetation which was proposed will be mostly composed of autochthonous species. Its use is intended to create massive aggregates of vegetation capable of generating non-pruned hedges for protection, necessary to the organization and reading of the space.
Photo credits: Fernando Guerra | FG+SG.
1869 Projects


