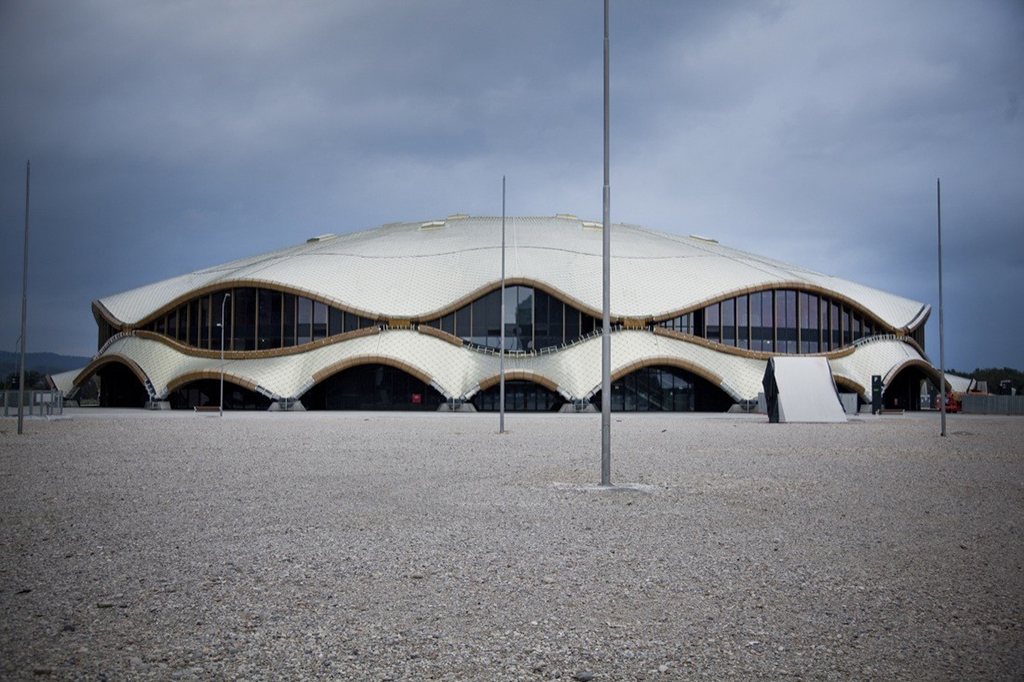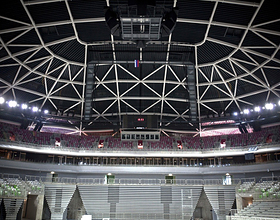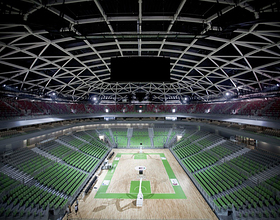MUTLI PURPOSE SPORTS ARENA - SPORTS PARK STOZICE
-
Located at the north-western part of the park, the sports hall has four levels covered by a shell-shaped dome. The park’s plateau, the edge of the shell scallops and opens towards the interior.
The ridges continue all the way to the top, where the facade meets the dome. This outlines the shape of the hall, a shell that opens towards the perimeter with large crescent openings overlooking the park. Along the entire perimeter, there is a canopy encircling the hall, acting as a derivative to the scalloped shell.
Photo credits: Sadar + Vuga
Like the stadium, the entire shell of the hall is also finished in exterior cladding that changes colour depending on the exterior conditions and viewing distance.
The sports hall is a partially recessed building. Its volume is determined by the required seating capacity and the size of the basketball and handball court, which are the two sports that the hall is primarily in- tended for. The position of the stands ensures maximum compactness of the interior space and allows the spectators to be as close to the action on the court as possible. The warm-up hall is connected to the main hall on the lowest floor, under the surface of the park. The whole interior surface of the shell is determined by the geometry of the steel structure – a large ornament that levitates above the upper concourse, stands, and courts.
1869 Projects








