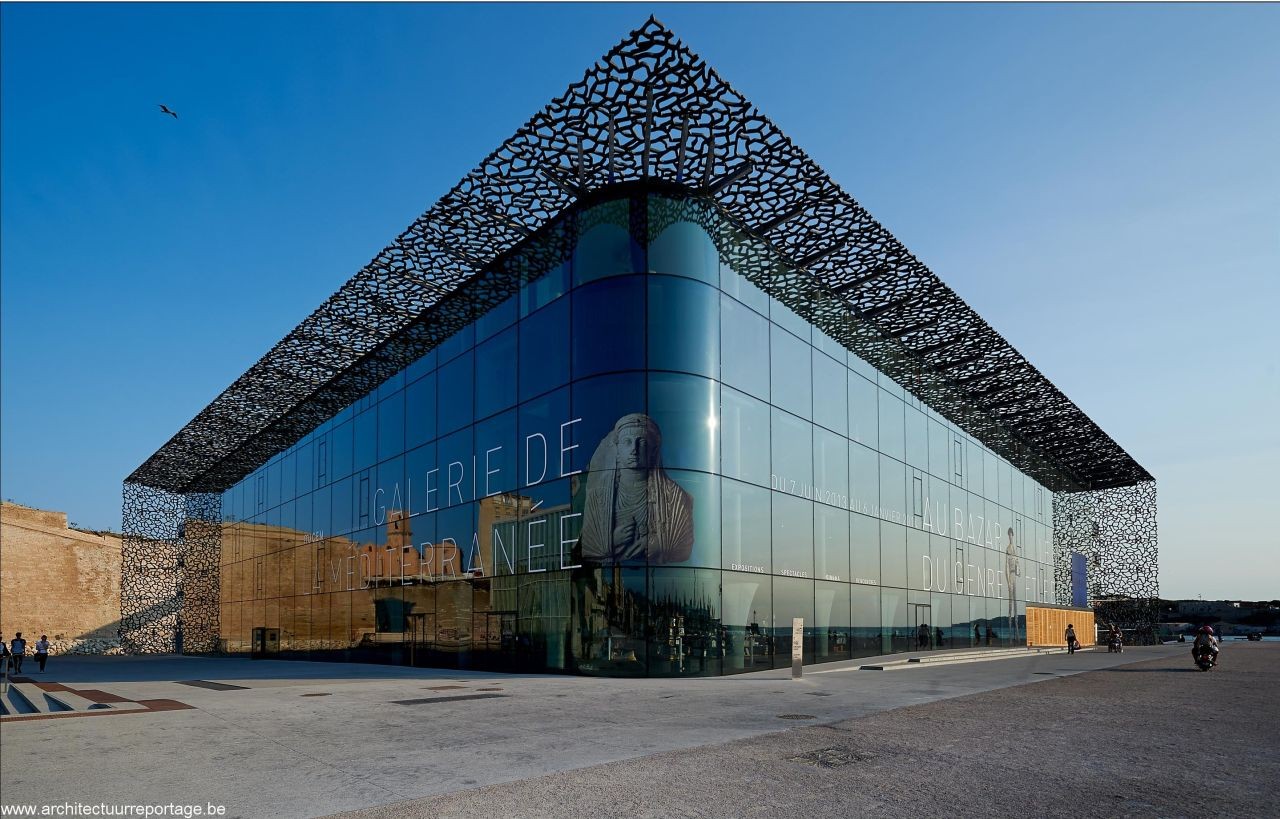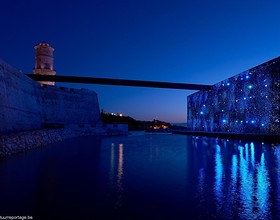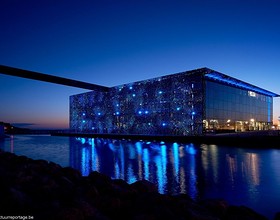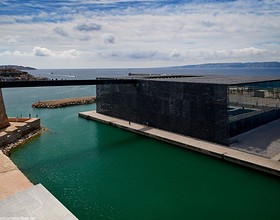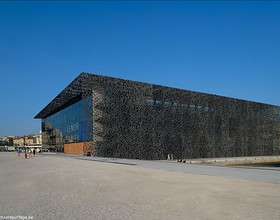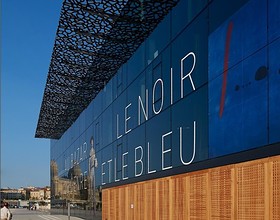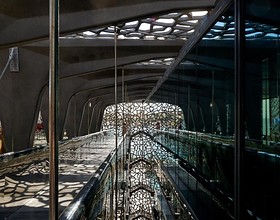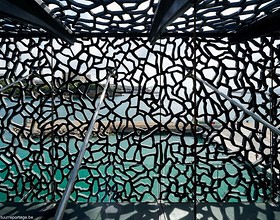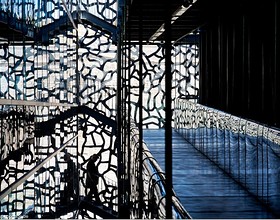MUCEM
-
The Museum of European and Mediterranean Civilisations was inaugurated on 7th June 2013 as part of Marseille-Provence 2013, a year when Marseille was designated as the European Capital of Culture.
It's a strong design urban project indicating the doctrinal lines within which the project has to draw its own identity. Thus the sociological functioning of the ground floor faces both the sea front and the Mediterranean hall. The design is horizontal in order to avoid competing with Fort St Jean.
First of all a 72-metre sided perfect square, it is a classical Latin, Greek or oriental plan controlled by Pythagoras. Inside this square, is another 52-metre sided square, housing the exhibition halls and conference rooms identified as the heart of the museum. Around this, beneath it and over it are the service areas. Nevertheless between the heart and the service areas, open spaces completely encircle the central square and form a linking passage for the old streets. More interested by the views of the fort, the sea or the port, culturally distracted visitors may choose this route.
The tectonic choice of an exceptional concrete coming from the latest research by French industry, reducing the dimensions to little more than skin and bones, affirms a mineral script under the high ramparts of Fort Saint-Jean.
This sole material in the colour of dust, matt, crushed by the light, distant from the brilliance and technological consumerism, commends the dense and the delicate.
The MuCEM sees itself evanescent in a landscape of stone and Orientalist through its fanning shadows.
Photo credits: Steven Massart
1869 Projects

