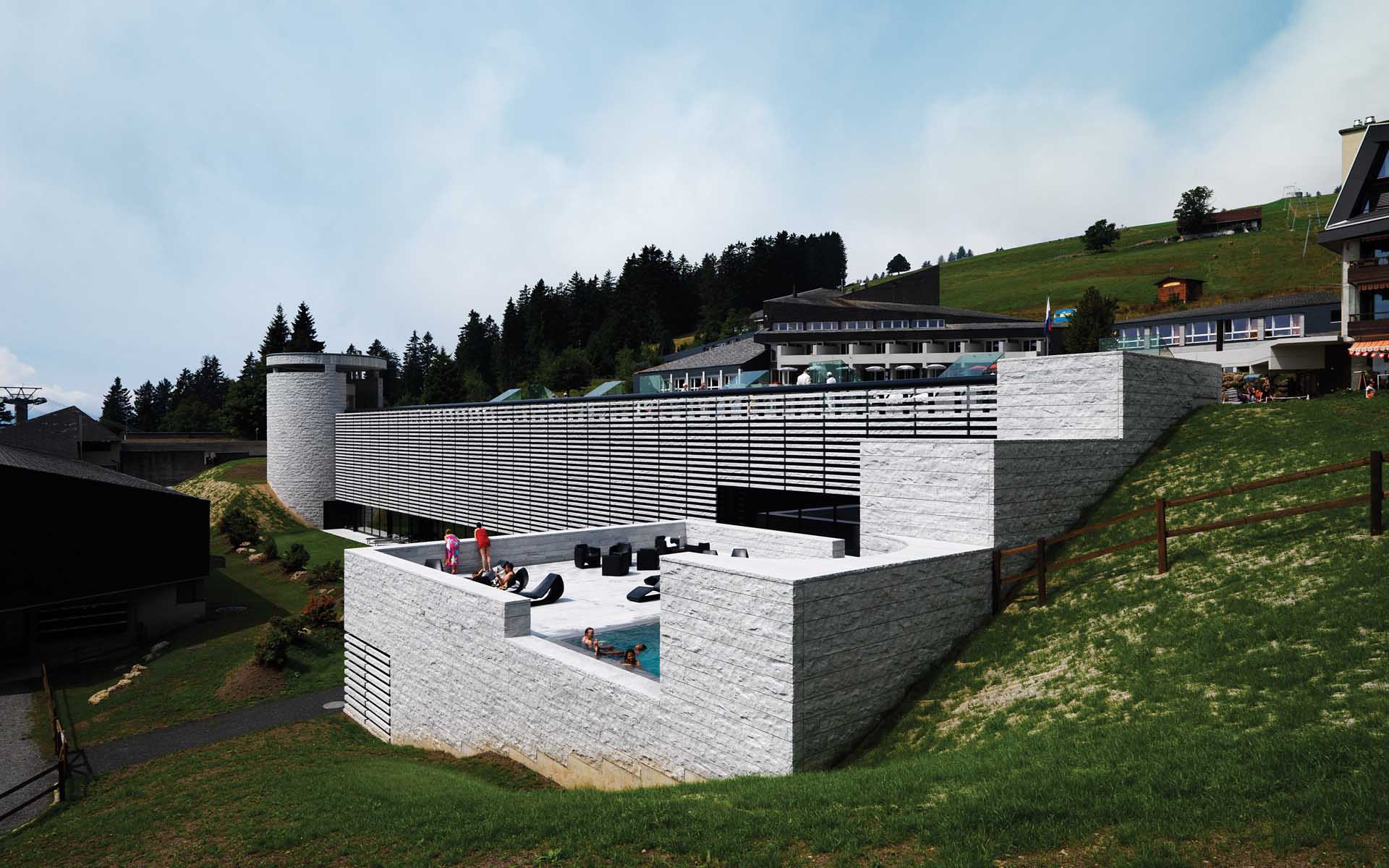MINERAL GARDEN AND SPA
-
The village of Rigi Kaltbad, at 1435 metres above sea level, is reachable by cableway from the village of Weggis, on the shores of Lake Lucerne, or by cogwheel train that, from the village of Vitznau, goes up to the top of the mountain. This Beautiful landscape overlooks the lake and offers a view of the peaks of the Central Alps.
The project entails two different part: the reorganization of the village square by means of mineral parts and green areas from which emerge eight skylights, conceived as glass sculptures surrounded by benches; the creation of a spa below the villahe square.
The spa opens southwards with two levels above ground and offers many facilities: from the inside swimmig pool that prolongs outwards to the south-east corner, to the saunas, the showers and the meditation room on the second floor underground. This latter communicates with the square above through a skylight.
The same granite Duke White covering the exterior is also used for the floors and the walls of the interior spaces and the swimming pool.
The south facade displays a brise soleil made of slabs of granite Duke White, The ceilings are clad in natural maple wood.
Photo credits: Enrico Cano
1869 Projects











