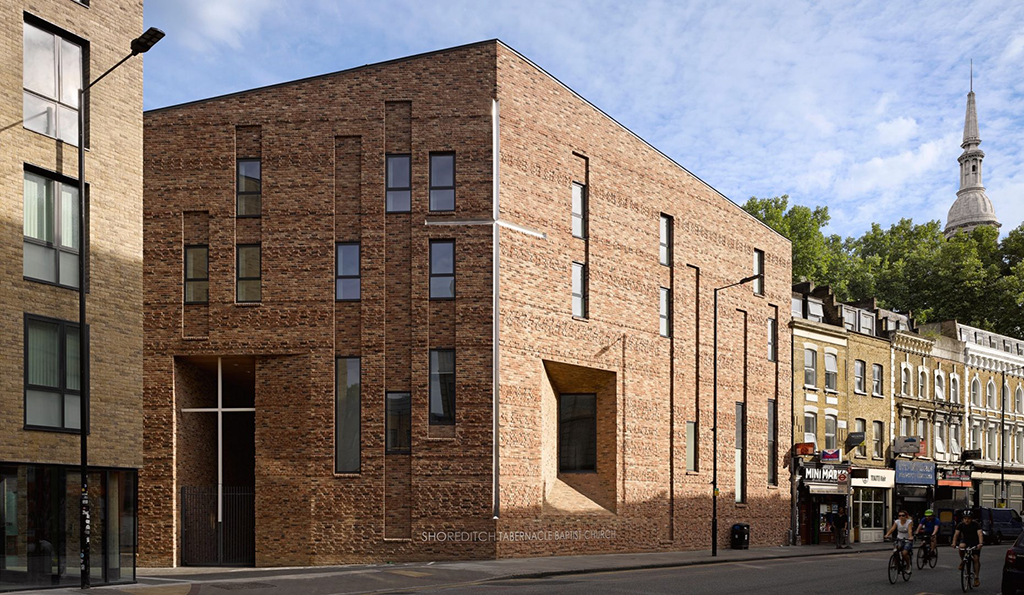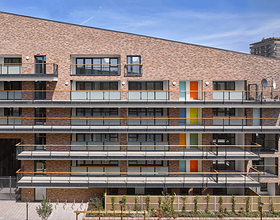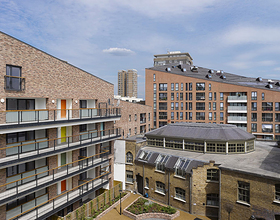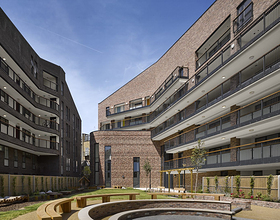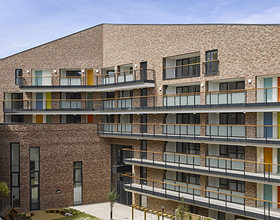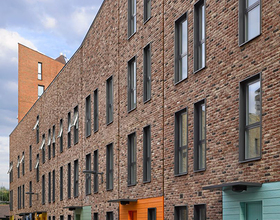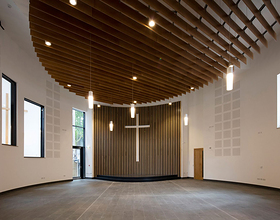MILDMAY
-
This scheme involves the creation of a new church with 35 residential units above and adjacent. This formed part of a major development providing residential, social and community uses in Shoreditch, with other phases by FCB Studios, for a consortium comprising Genesis Housing Association, Mildmay Mission Hospital, and Shoreditch Tabernacle Baptist Church.
Situated on the most prominent part of the site, the church façade uses different textures and bonding of brickwork to pattern the block, imparting a sculptural, timeless quality. Through this textured brickwork and the treatment of door and window openings in the adjacent housing block, the scheme emulates the predominant building stock of Hackney Road, with the flats appearing as a row of terraced houses with individual front doors.
Inside the site, the simple, unadorned curved wall of the chapel provides a calm backdrop to a garden shared with residents.
Photo credits: Matthew Lloyd Architects
1869 Projects

