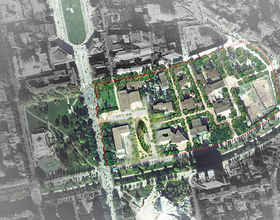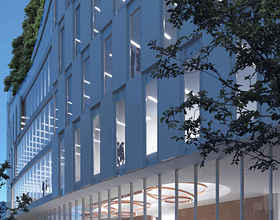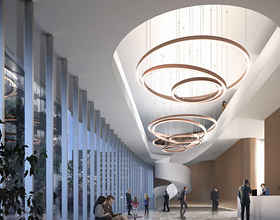MET TIRANA BUILDING
-
The project for a new mixed-use commercial, tertiary, residential and high-density building in the heart of Tirana is conceived as a reference point for the city.
The intervention is part of a consolidated urban fabric and prevalently outside the green schemes, not yet redeveloped, which as a whole do not have a logical connection.
The MET Building Tirana project will complement the free areas of the central area of Tirana, concluding the urban redevelopment process that is currently under way. Within a block full of prestigious buildings and functions, the design of the new building has paid particular attention to outdoor homes and street furniture.
The volume of the new building is designed to house a 12-storey tower. Outside the large volume of the residential tower, a series of green terraces and diaphragms designed to guarantee high-quality outdoor spaces for each accommodation.
A generator of architectural choices was the rich city of Berat, the “white city with 1000 windows”. This is a facet that alternates the components of a transparent element, this aspect gives the building extreme lightness and elegance, to the others and to the different apartments seen on the outside and an excellent supply of natural light.
The choice of materials is preferable to accentuate the materiality of the volumes.
Photo credits: MCA
1869 Projects









