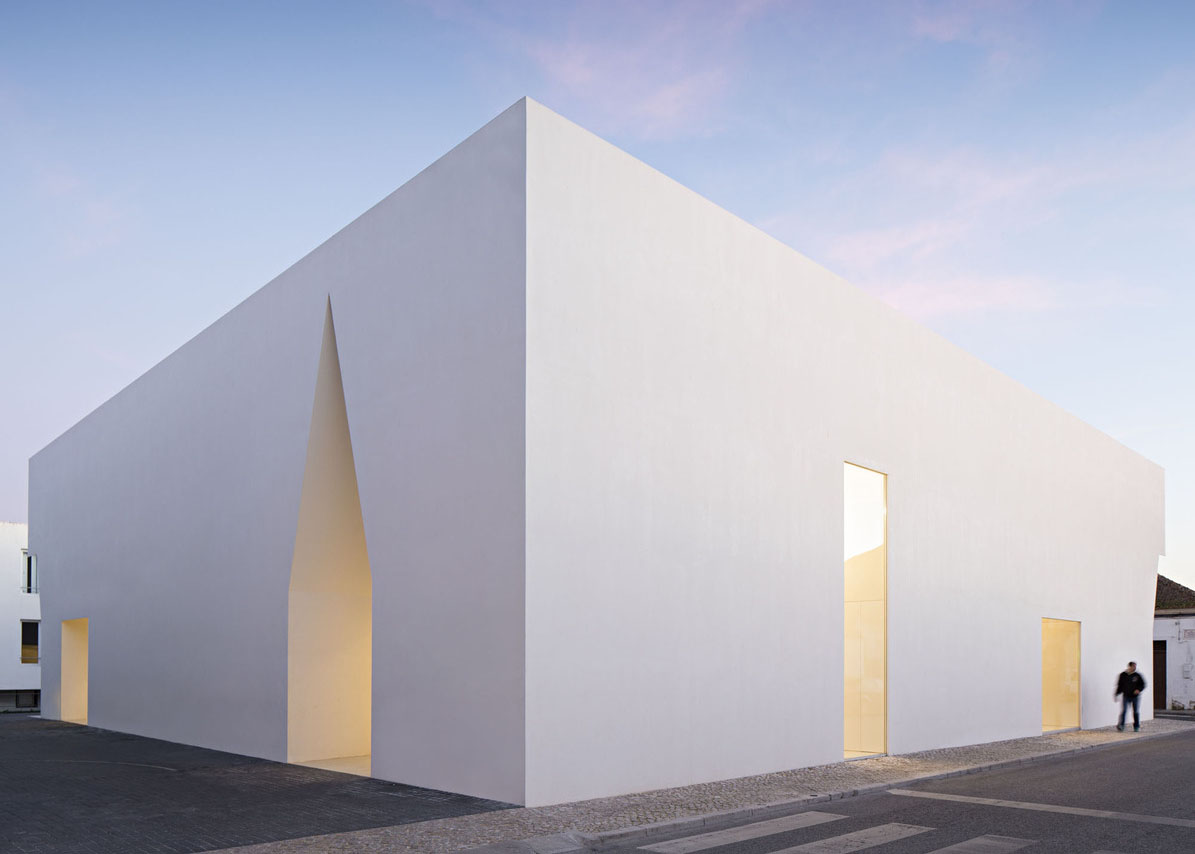MEETING CENTRE
-
The context in its distances, alignments, proportions, define the mass. The program determines the project. A meeting centre for large gatherings or small groups.
The ceiling, in its variations and geometry answers the program. A complete horizontal clearness outlines the space as a whole, which as atmosphere opposes to the weight of the vertical voids.
The support functions deepen the external and peripheral wall. The final image is determined by the interaction of internal space and occupied façade.
White is the only color that pervades the center, both externally and internally, leaving only the light of the task of emphasize volumes and hide internal functions. An open space, conceived to accommodate a variety of custom configurations that occupy a total of 670 square meters.
Photo credits: Nelson Garrido
1869 Projects
















