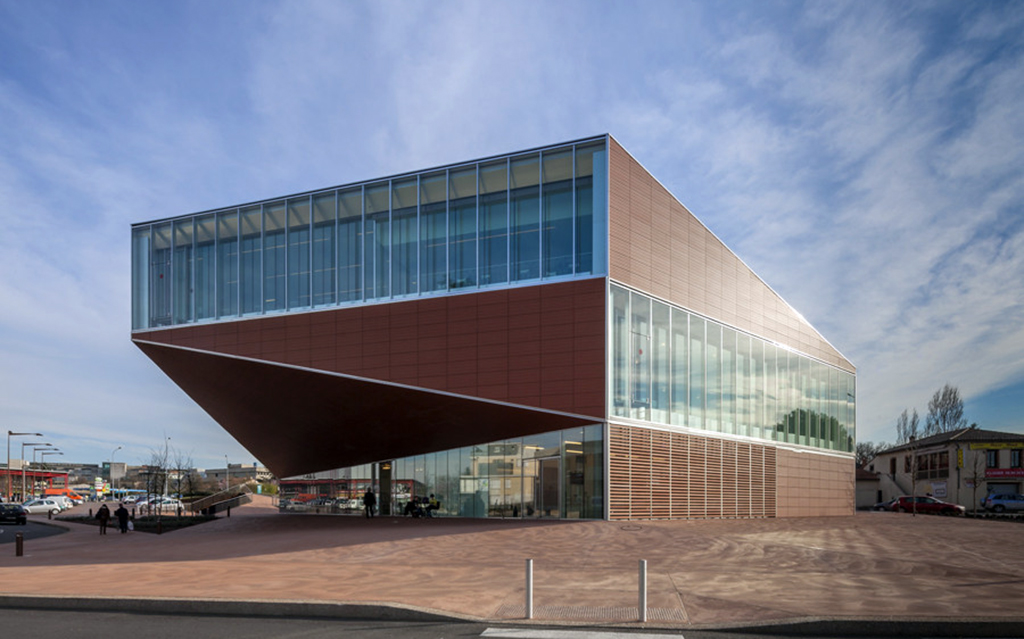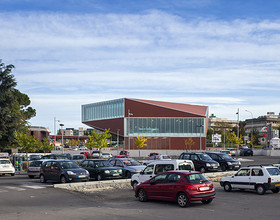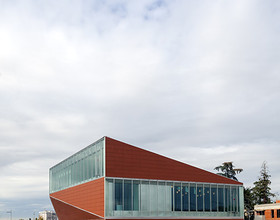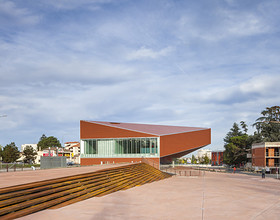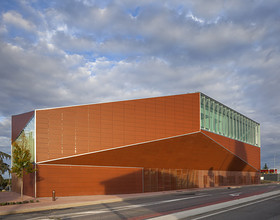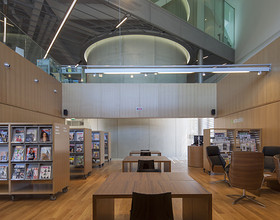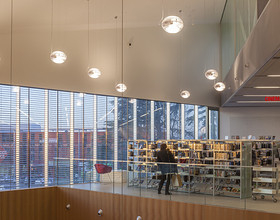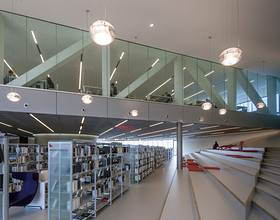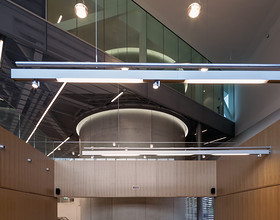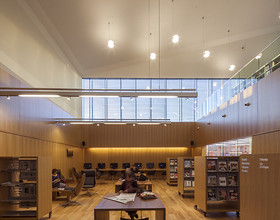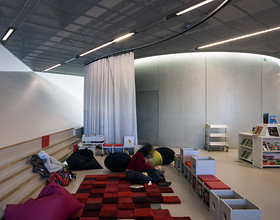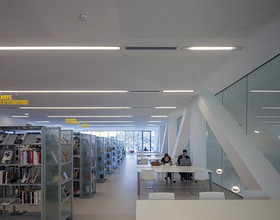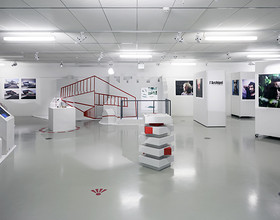MEDIA LIBRARY
-
The construction of the new multimedia library of Montauban is spearheading an urban renewal project in the eastern quarters of the city. It must mark the entrance to the city, providing an identity to these neglected neighbourhoods while still representing the city of Montauban.
In parallel it is a project of reinvention: in these times of the digitalization of knowledge, the challenges of such a design are of spatialization and of materialization of the information and its division. This is the "third place" between domestic space and work space.
The field of influence of the future multimedia library is bordered and cut by roads whose geometries are marked by history. The interpretation of the program resulted in dividing it into three equivalent parts: a citizens' forum, a large reading space that invites discovery and meetings, and rooms for reading and working. By superimposing these three programmatic entities, placing the last level obliquely so that it shares its diagonal with the two lower floors, and linking them by triangulation, the firm generate an interior spatiality that responds to the architectural brief and a volume that addresses all the geometries of the site. The triangulation uses the geometry of the recent urbanization, marking the northern part of the lands.
By means of the initial geometric manipulation, the interiors of the media library come into resonance with the city. The interior spaces are free from any bearing point: a total flexibility of use is assured.
The building is draped with a coat of terracotta, a tribute to the brick architecture characteristic of Montauban. Only the large panes of glass on those floors with reading tables pierce this unusual block of terra cotta. The treatment of the outdoor spaces with tinted concrete evokes the cobbled sidewalks of the old town.
Photo credits: Paul Raftery
1869 Projects

