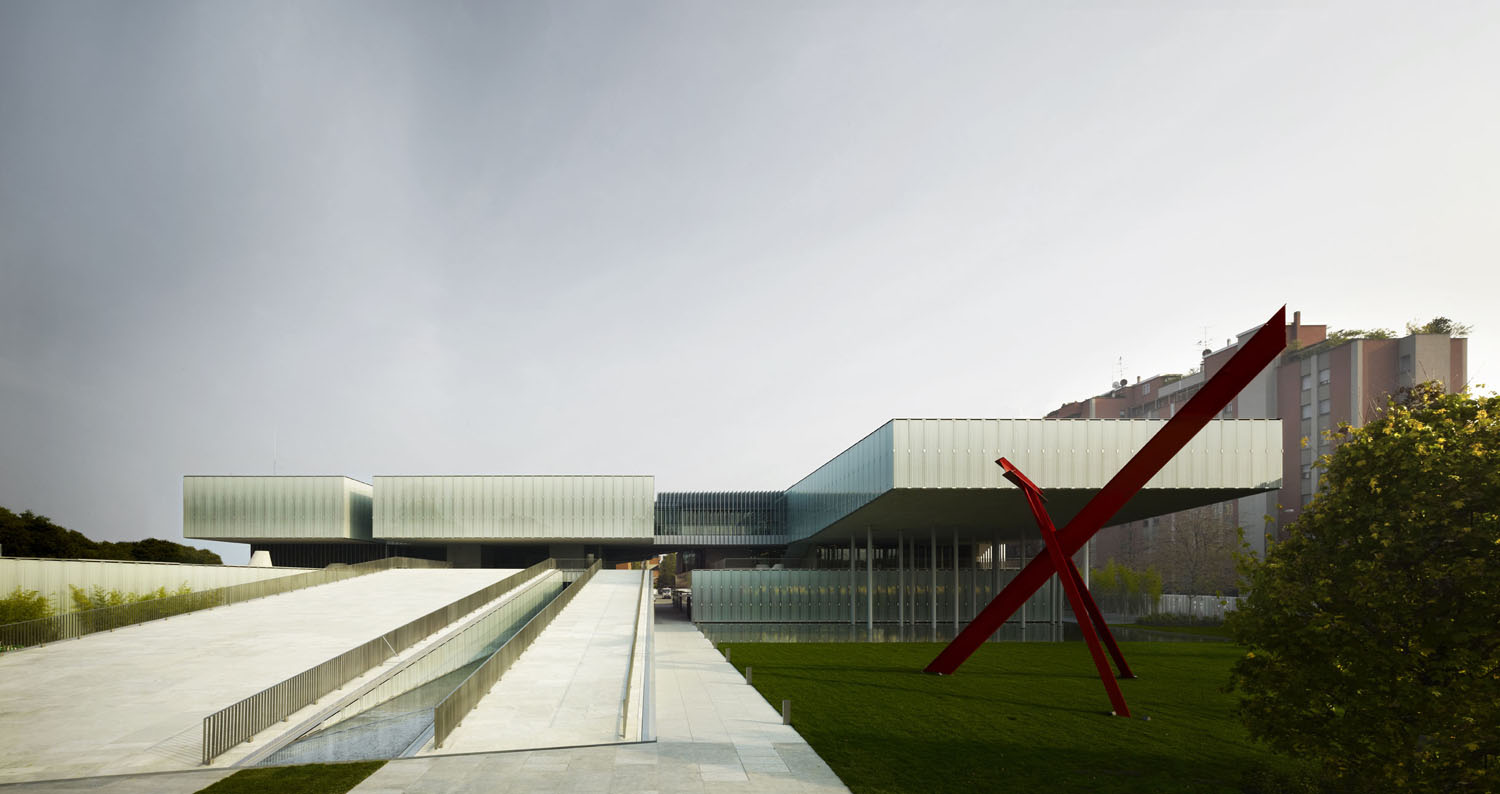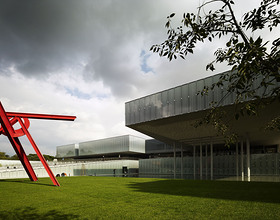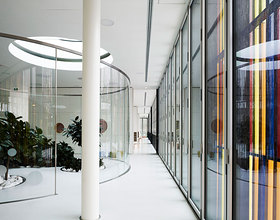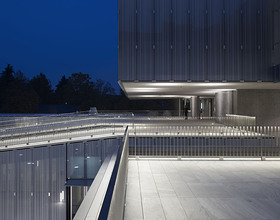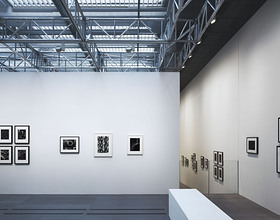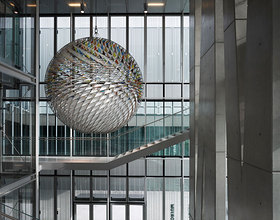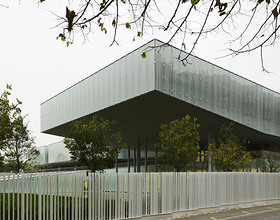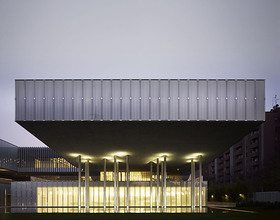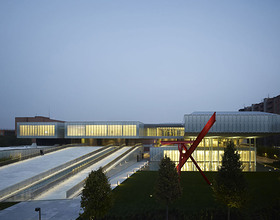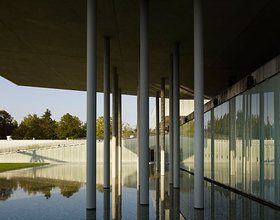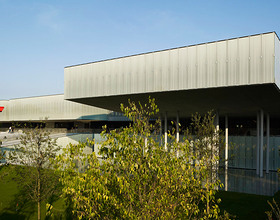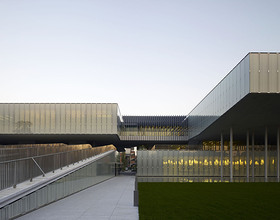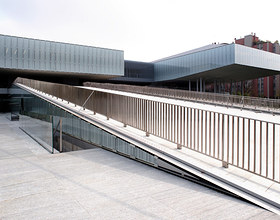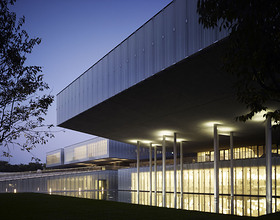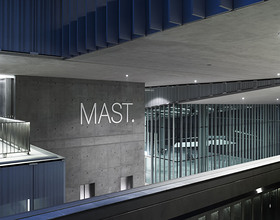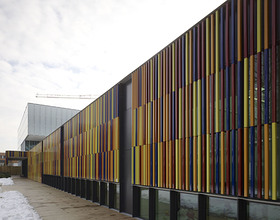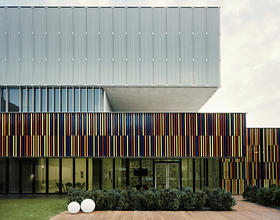MAST FOUNDATION
-
A multifunctional building for the Bologna firm GD, the world’s leading designer and manufacturer of packaging machines, located on a corporate campus and containing a variety of staff and public spaces.
The original competition brief was to develop a series of buildings across GD’s campus providing staff facilities – kindergarten, canteen, training rooms, staff club and gym – as well as public spaces such as a training centre, auditorium, and a company museum. A major aim was to improve both staff welfare and GD’s public image.
Labics’ design proposed to bring together these diverse space types in a single, multifunctional building, reinforcing the identity of the company and allowing more flexibility and interactivity in the use of the space. The building differs from the surrounding fragmented urban fabric in that it addresses its context, mediating between the solidity of the existing buildings on the GD campus and the open spaces of the nearby River Reno park. It therefore has two ‘fronts’: a private, linear one which relates to the existing GD buildings, and a second, public front that opens toward the city and park. This entrance consists of long ramps which directly address the park, inviting the public into the heart of the building.
The building’s diagram is structured to encourage interaction between users as they move between the various functions within, creating a lively and dynamic environment and encouraging new relationships and connections between the corporate organisation and its local community. The openness of the building is further reinforced by a double-skin glass envelope that covers the entire façade and helps provide insulation. It is composed of two layers, the first a transparent curtain wall and the second a glazed layer screenprinted with a pixelated photographic design. Photovoltaics and solar panels are used throughout.
Photo credits: Christian Richters
1869 Projects

