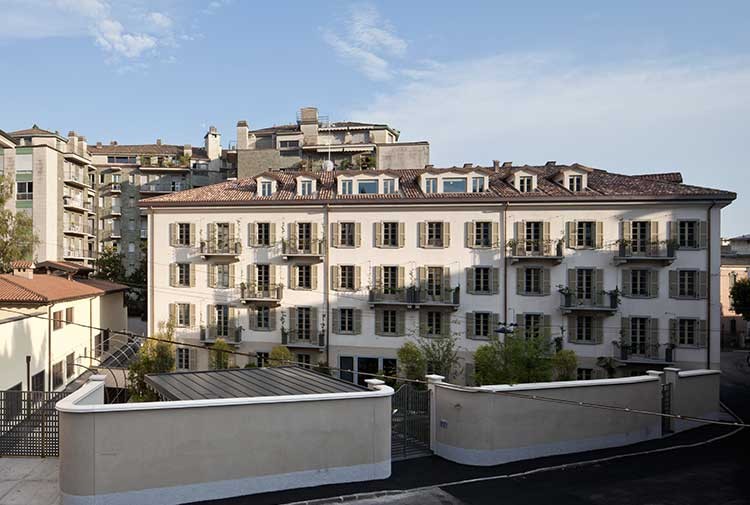MASONE 15 RESIDENCE
-
The redevelopment of the former police barracks in Bergamo is a delicate architectural redevelopment in the historic fabric of the city. The building was placed under the guardianship of the Superintendence for Architectural Heritage, it is of particular relevance to the massive shape, regular openings in the facade and the roof with four pitches in tiles. It was originally built as a flour mill and converted today in residences. The preservation of the volumetric shape, the bearing walls in solid brick, the design of the fronts and the recovery of the cast iron columns, the coat and the wooden louvers in the roof along with some choices of materials pertaining to the history of (wooden floors and stairs), were designed with determination not to alter the important role the building plays in the definition of the historical face of via Masone.
The new building houses 26 apartments over four levels, including 4 on the ground floor with private green spaces. Two floors of underground parking have been made under the premises of the building and the garden. A small pavilion, independent and placed in the garden, is the entrance to a recreation area intended for children's play area, fitness area and technical spaces.
Photo credits: AMDL
1869 Projects






