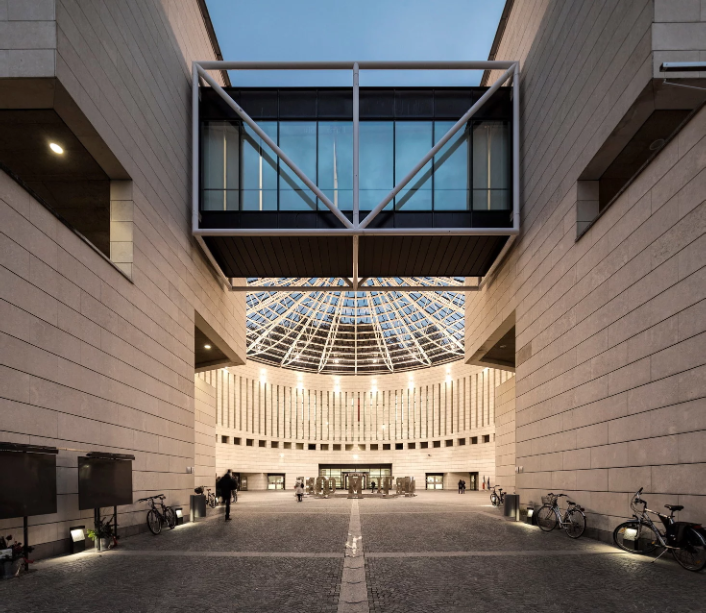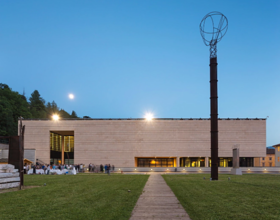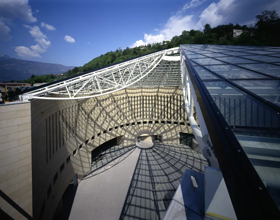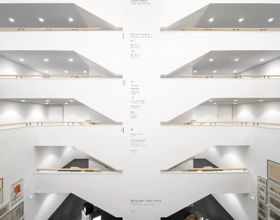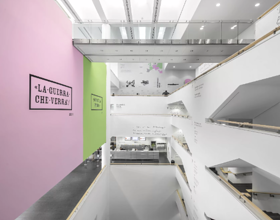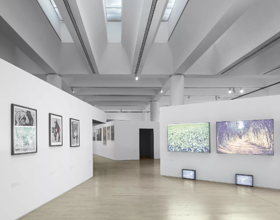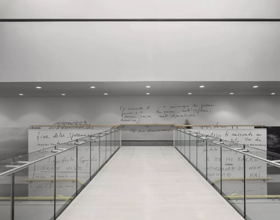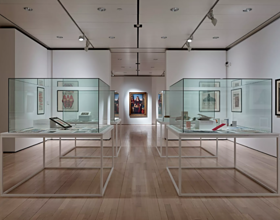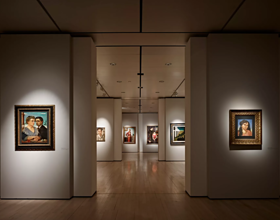MART - ROVERETO
-
The impressive mass of the museum is not revealed ot first sight but remains partially hidden underground. The project follows an axial composition and is organized along the lane between two historical buildings.
The lade leads to the circular plaza, covered by a glass dome, around which all the activities are arranged. The spacious plaza gives access to the museum.
The large exhibition rooms are located on the first level, while the second floor houses smaller exhibition spaces.
Circulation through the galleries on the two upper floors takes place around the central courtyard, while staircase occupy the end corners of a square that is formed around it. Light comes from above through a series of skylights.
Photo credits: Archivio fotografico Mart, Fernando Guerra
1869 Projects

