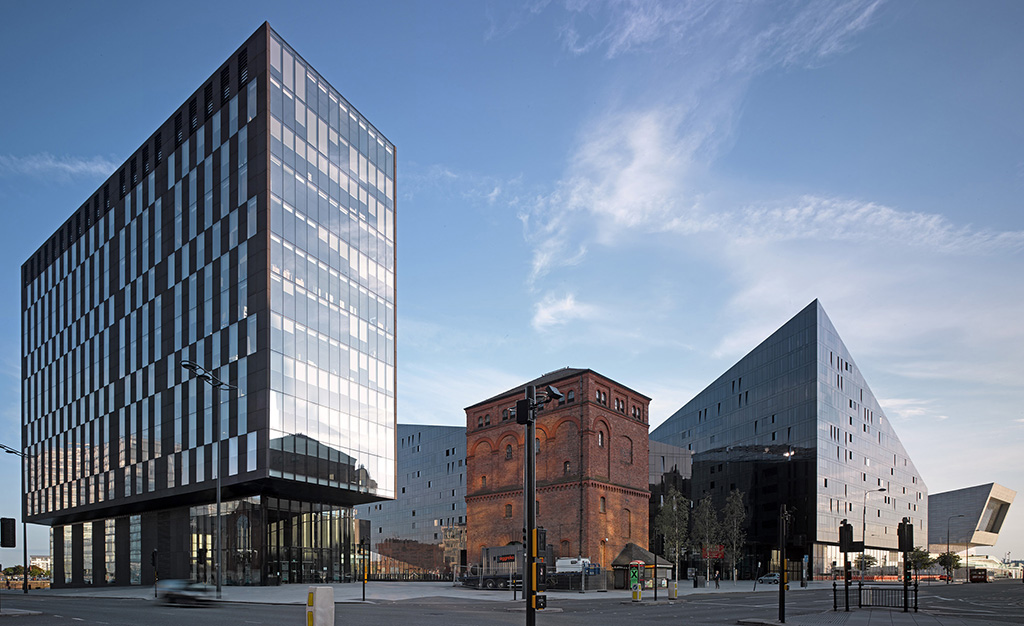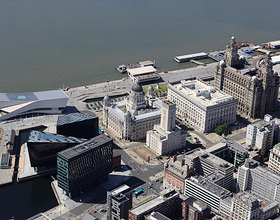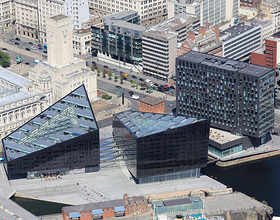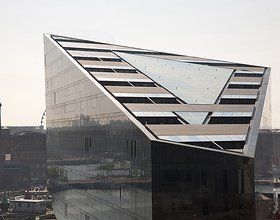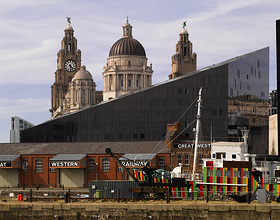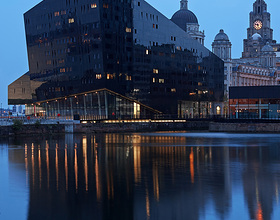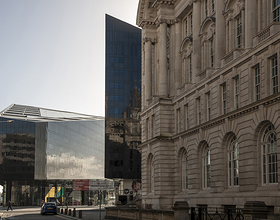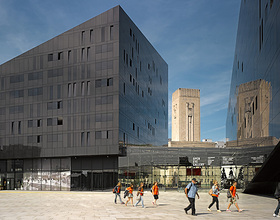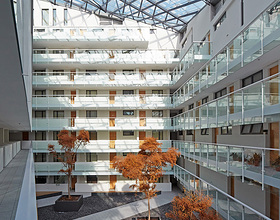MANN ISLAND
-
Sitting adjacent to Liverpool’s world-renowned ‘Three Graces’, the award-winning Mann Island scheme reconnects the city centre to its historic waterfront via a sequence of three new buildings and public spaces.
It sits at the heart of Liverpool’s Mercantile World Heritage site and is a truly mixed-use regeneration project, comprising; apartments, retail and leisure space, Grade A BREEAM Excellent office space and a covered public realm that includes an internal exhibition area.
The innovative, yet sensitively designed scheme, comprises 363 one and two-bed apartments, 13,080m² of office, 7,295m² of retail and leisure space, plus 1,247m² of covered public realm including an internal exhibition space.
Two triangulated residential buildings form large sculptural objects on the dock edge, whilst a third linear commercial building reinforces the Strand’s streetscape, the main thoroughfare along Liverpool’s Waterfront.
The highly successful project was achieved through Broadway Malyan’s rigorous design approach and by knowing the site, the city and its psyche, a scheme was designed that has not only been commercially successful but has also won many design accolades.
The geometry of the two residential sculpted wedges relates to Mann Island and the Graving Docks, their profiled roofscapes preserving key views of the historic pier head buildings. Meanwhile, the third linear commercial building relates to the geometry of the Strand and city grid beyond.
Externally the granite facades create a civic scale and the cladding, which is diamond cut polished Shanxi absolute black Granite and glass, ties in with the foreground dock water and maintains a contrast in views with the pale stone historic pier head buildings. As with the dock water, the polished granite also reflects the texture and detail of its surrounding historic setting, providing the building with an ever changing appearance.
Photo credits: Edmund Sumner
1869 Projects

