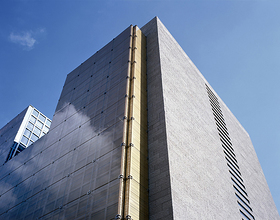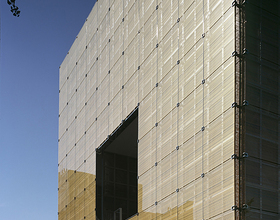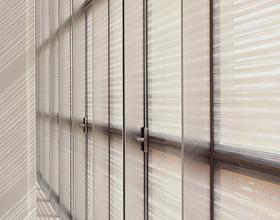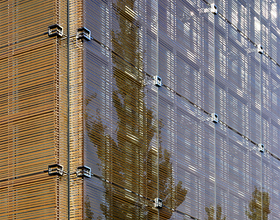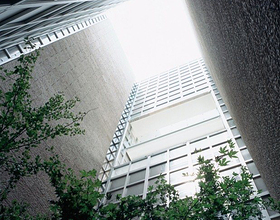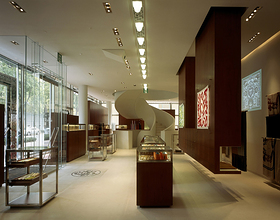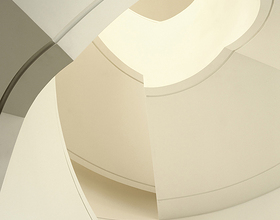MAISON HERMÈS DOSAN PARK
-
Completed in 2006 in the smart Gangnam-gu quarter of Seoul, near Dosan Park, Maison Hermès Dosan Park has become one of the outstanding features of the city’s architectural landscape. Its quality was recognised by the Korean Institute of Registered Architects Prize for Excellence in Design and Construction in 2008.
A veritable brand ambassador, the ten floors of this building house a flagship store, a museum, an exhibition space and a café plus workshops, a showroom and the offices of Hermès’s Korean subsidiary.
Occupying the full area of its square plot, the building asserts the radical simplicity of its cubic form. Yet this is simply an optical illusion caused by perspective: if the base is a square, with sides of 24 metres, the height is 27 metres. Similarly, the compact, almost abstract form, is merely an appearance.
In fact, the Maison Hermès revisits the theme of the traditional Korean house, in which the roles of the family members are articulated around a succession of inner courtyards, but transposes this into a vertical organisation. The handsome central atrium descending all the way to the basement communicates with two deep loggias on the second and fourth floors, offering panoramic urban views. These generous, open spaces impart spatial structure and coherence to the different activities.
The double glass skin enveloping the construction seems to change constantly with the viewer’s perspective, the position of the sun or the movement of the clouds. While the internal glass is printed with a white weave pattern evoking the texture of a delicate textile, the seemingly suspended glass slabs of the chequered outer wall are adorned with horizontal lines in tones of gold and copper. Looking from outside like a lacquered box, this superposition produces an inner chiaroscuro that creates a sense of intimacy in the interior spaces, yet without obstructing the view onto the surroundings, and especially the extensive park.
It is this balance of forms and volumes – including emptiness! – that makes the building magical.
Photo credits: Masao Nishikawa, RDAI
1869 Projects


