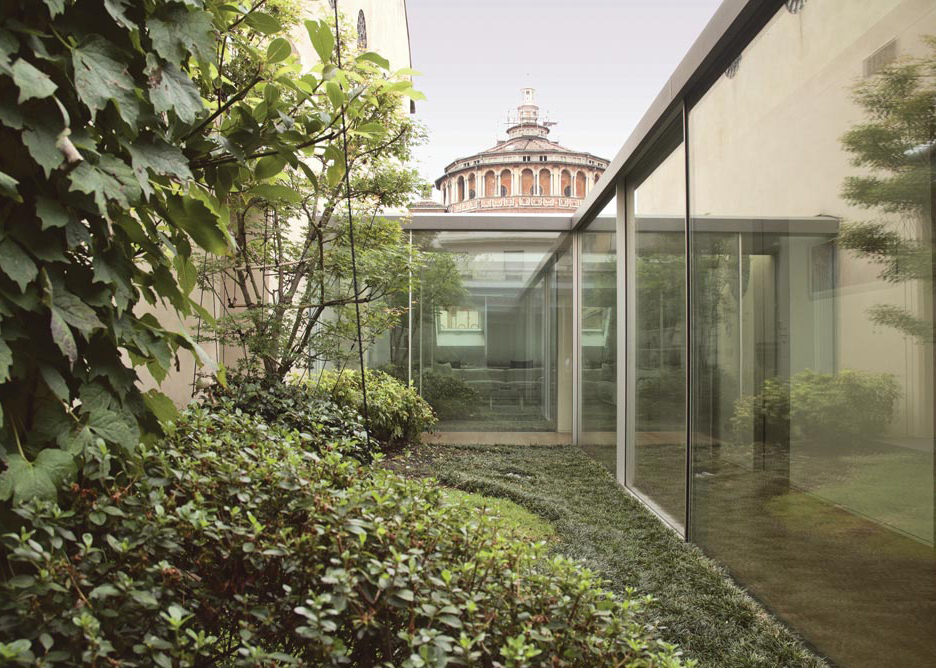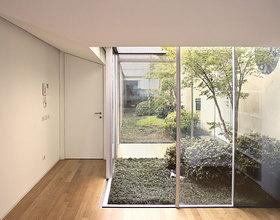MAGENTA HOUSE
-
The project involves the refurbishment of an historical building formerly used as a hospital and later converted to housing, located is in front of the fifteenth century Basilica Santa Maria delle Grazie in Milano. The site is strongly characterized by the apse designed by Bramante and the two historical cloisters of the basilica. The project creates a joint space between the interior and exterior through two small open-air courtyards that reflect the typological pattern of the cloister. The spatial composition of the interiors is entirely oriented towards the two gardens in order to establish a strong visual communication with the apse of Bramante. The view of the apse is enhanced by the alternating effects of reflection and transparency produced by the glass façades on the perimeter of the gardens. A system of sliding doors allows the seamless extension of the interiors into exteriors and vice versa, maximizing the visual perception of the basilica which thus becomes part of the home.
Photo credits: OBR Open Building Research
1869 Projects







