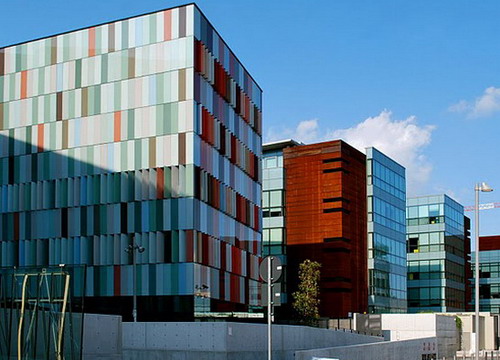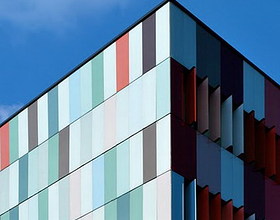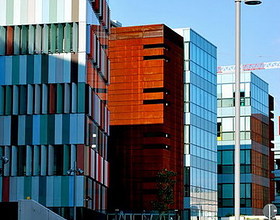MAC 567
-
With an adaptable building strcture and integrated well-proportioned public spaces, the MAC 567 project offers a sustainable contribution to the revival of a former industrial quarter in the centre of Milan.
Three volumes extend the surrounding urban fabric into the site. Two of them are connected by a glazed atrium space, shaping a figure of H. A public passage between its western wing and a third volume opens a diagonal passage to a new green space which is being developed to the north. This third volume continues the building line of via Imbonati and rehabilitates its cross-section.
Shops and cafes on its ground floor level contribute to the life of both the street and the new created passage. At two important intersections these volumes rise to greater height than the surrounding 5 storey buildings.
Two towers of 28 m and 36 m are announcing the development from the South and North respectively. While the urban layout suggests a certain continuity of the historic fabric, the external appearance of the new buildings is unashamedly new: the façade are made of coloured glass cladding with flexible external glass shading.
The colors of the cladding are translating the hues of the surrounding into a contemporary material. With up-to-date low energy technology and strategies, the aim of this sheme is to reduce its energy consumption and CO2 production by approximately fifty percent compared to standard office buildings.
MAC 567 has obtained, first in Italy, BREEAM (BRE Environmental Assessment Method).
1869 Projects








