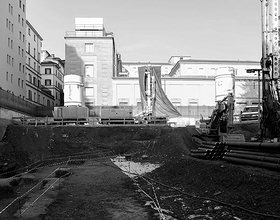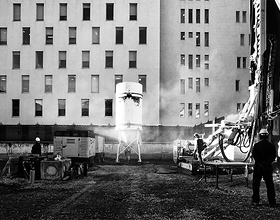LUXOTTICA HEADQUARTERS
-
The project will be part of a confrontation’s matter between a natural environment with a strong historical imprint and another one marked by a contemporary property of recent renovation.
The gap between these extremes generates a peculiar building, able to guarantee a strong identity character.
The design synthesis proposes to absorb the language differences present in the area with two complementary strategies.
On the one hand, investigating the strong conceptual distance between the current site and Palazzo Litta garden with its strong historical imprinting, placing the two elements on clearly distinct dimensions that the new building has the task to mediate.
Secondly, the building is configured as an evanescent technological envelope, at the same time extremely performing. The fade is amplified in the lower stores, allowing a strong dialectic relationship between the open spaces.
The volume on the plan escapes due to the curvature imprinted on its outer skin, ideally encompassing in its design the two domains that it confronts.
The double skin created in this way, looks for a light balance between reflection and transparency, technology and formal simplicity, maximized by the “lense” effect of the bending of the skin itself.
At the same time, it minimizes occluding aspects of the view from the inside out, allowing to take full advantage of the privileged position towards the garden.
Photo credits: Park Associati
1869 Projects








