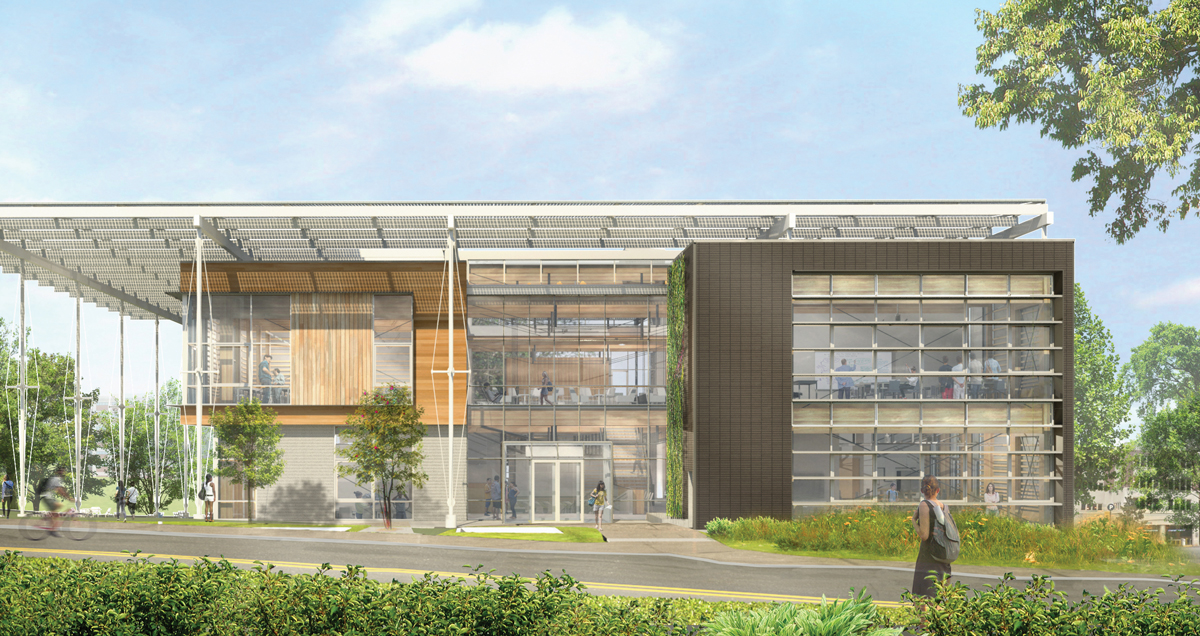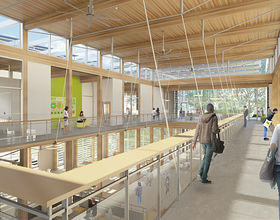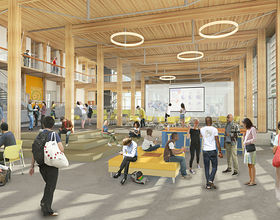LIVING BUILDING - GEORGIA INSTITUTE OF TECHNOLOGY
-
To demonstrate a commitment to thoughtful stewardship of its resources, the Georgia Institute of Technology is developing the Living Building at Georgia Tech: a new facility to exhibit the viability of a net positive, urban, and sustainable building in the Southeast.
Miller Hull Partnership was selected along with Lord Aeck Sargent of Atlanta following a three month “ideas competition” phase to design a building that will support environmental education, research and a public forum for community outreach.
It is expected to become the most environmentally advanced education and research building ever constructed in the Southeast.
The Kendeda Fund approached Georgia Tech with a gift of $30 million to cover design, construction and operation of a Living Building, giving the school freedom to determine how the building should be used.
The competition design submitted adopted the vernacular porch typology popular in the Southeast; a broad canopy supporting a photovoltaic array wraps the building with welcoming, covered open spaces blurring the line between interior and exterior spaces. The south porch opens out to the campus community. To the north, a porch fosters a strong connection to the outdoor spaces beneath the canopy of an existing great oak and pecan trees. Stepping down with grade, the west porch links the building directly to the landscape and a new, large Eco-Commons green space beyond using a series of constructed wetlands along a new street corridor. The building’s eastern edge is defined by three stone-clad masses. From this strong edge, the building dissolves into the site with an extensively glazed envelope framing views from the flexible atrium to the Eco-Commons lawn beyond.
The use of wood glulam timbers adds warmth to the glass and steel in this flexible building housing teaching labs/classrooms, study areas, maker spaces, offices and an auditorium.
Building on their experience with the Bullitt Center, this project gives them the chance to address requirements of the Living Building Challenge in a new climate and geography, to meet challenges and leverage opportunities that demonstrate the viability of this rigorous environmentally-based design program in any setting.
Schematic design has been approved; the building is currently in the design development phase.
Construction is expected to begin in Fall 2017, with completion targeted for 2019.
Photo credits: Miller Hull Partnership
1869 Projects








