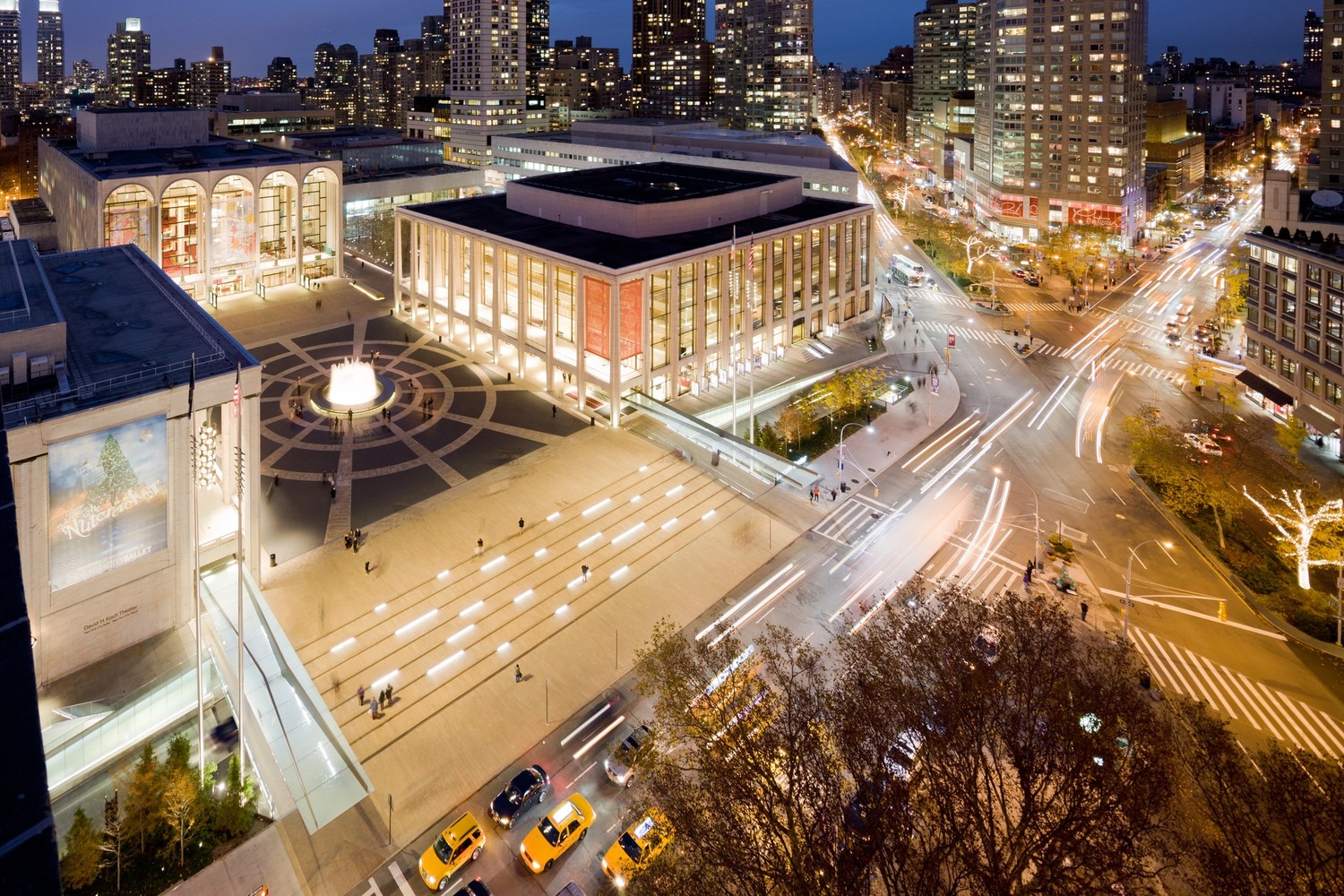LINCOLN CENTER
-
The ensemble of buildings and public spaces of Lincoln Center are the product of a group of prominent architects including Gordon Bunshaft, Eero Saarinen, Wallace Harrison and Philip Johnson. Lincoln Center has become an icon inextricably linked with New York. The redesign of public spaces includes the Central Plaza, the North Plaza, the conversion of 65th Street from a service corridor into a new central spine, the transformation of three blocks of Lincoln Center’s frontage at Columbus Avenue and eventually, Damrosch Park. The redesign is intended to turn the campus inside out by extending the spectacle within the performance halls into the mute public spaces between the halls and into the surrounding streets. The range of scales for the project requires an effort that dissolves boundaries between urban planning, architecture, landscape design and information design.65th Street Project in collaboration with FxFowle; Promenade Project in collaboration with Beyer Blinder Belle.
Photo credits: Diller Scofidio + Renfro
1869 Projects














