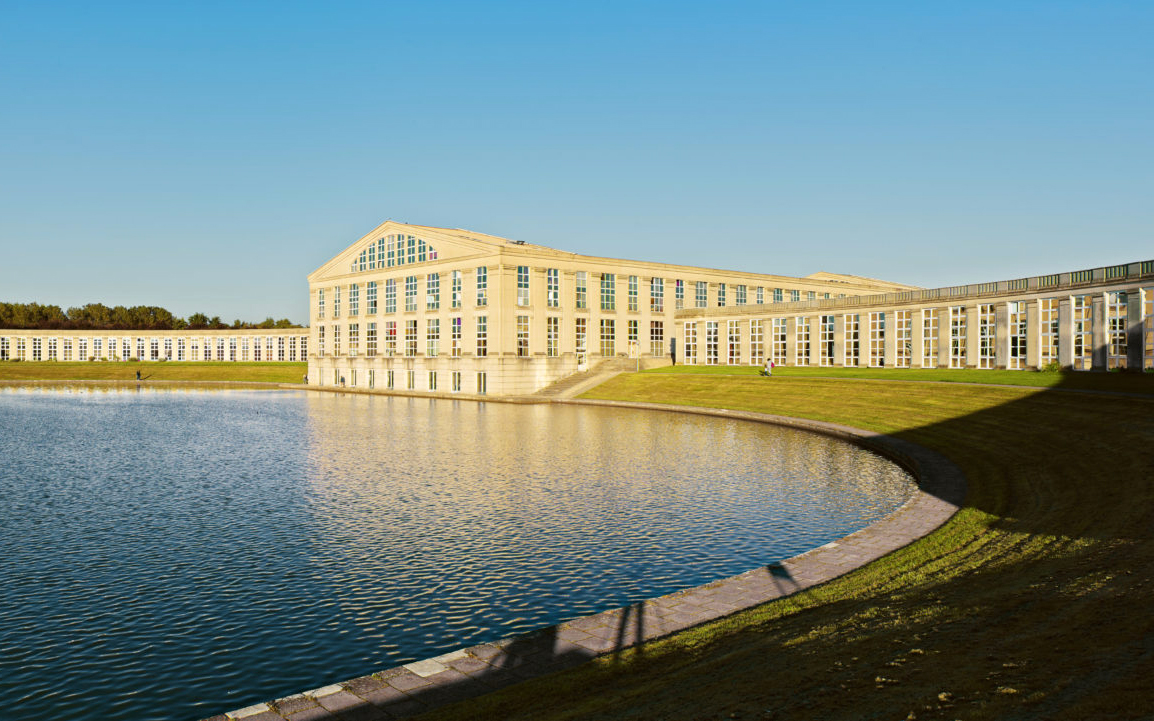LES TEMPLES DU LAC
-
This 200 housing unit project completes the development of the Ville Nouvelle of Saint-Quentin en Yvelines, near Versailles, at the end of the artificial lake that the Taller de Arquitectura designed as a central element of a garden composition “a la française”. The project “Les Temples du Lac” is the last piece of these habitable gardens, where the built volumes are treated like green masses.
The analysis of the composition of a French formal garden allowed us to imagine this program of publicly funded housing in terms of an “inhabited garden”. The lines of this garden were transformed into walls, and then housing.
The practical realization of this project, given the restrictions of the building standards codes and prices asked for the redefinition of existing technology – especially in the sphere of prefabrication. New forms and new textures were invented and put into use.
A great liberty in the pattern of the composition of the façades reappears, as in the tradition of classical architecture. The facades define the exterior space. The street reappears as a place of urban passage and the square as communal living space, meeting place.
The vertical Garden-City is constructed for the resident. Nature is there without automobiles, but with underground parking space in order to preserve the means of individual transportation.
The way the buildings are laid out by the lakeside recalls the distribution of a Palladian villa, with a central temple of four storeys, two quarter-circle pavilions, and two square pavilions, one at either end.
Photo credits: Ricardo Bofill Taller de Arquitectura
1869 Projects










