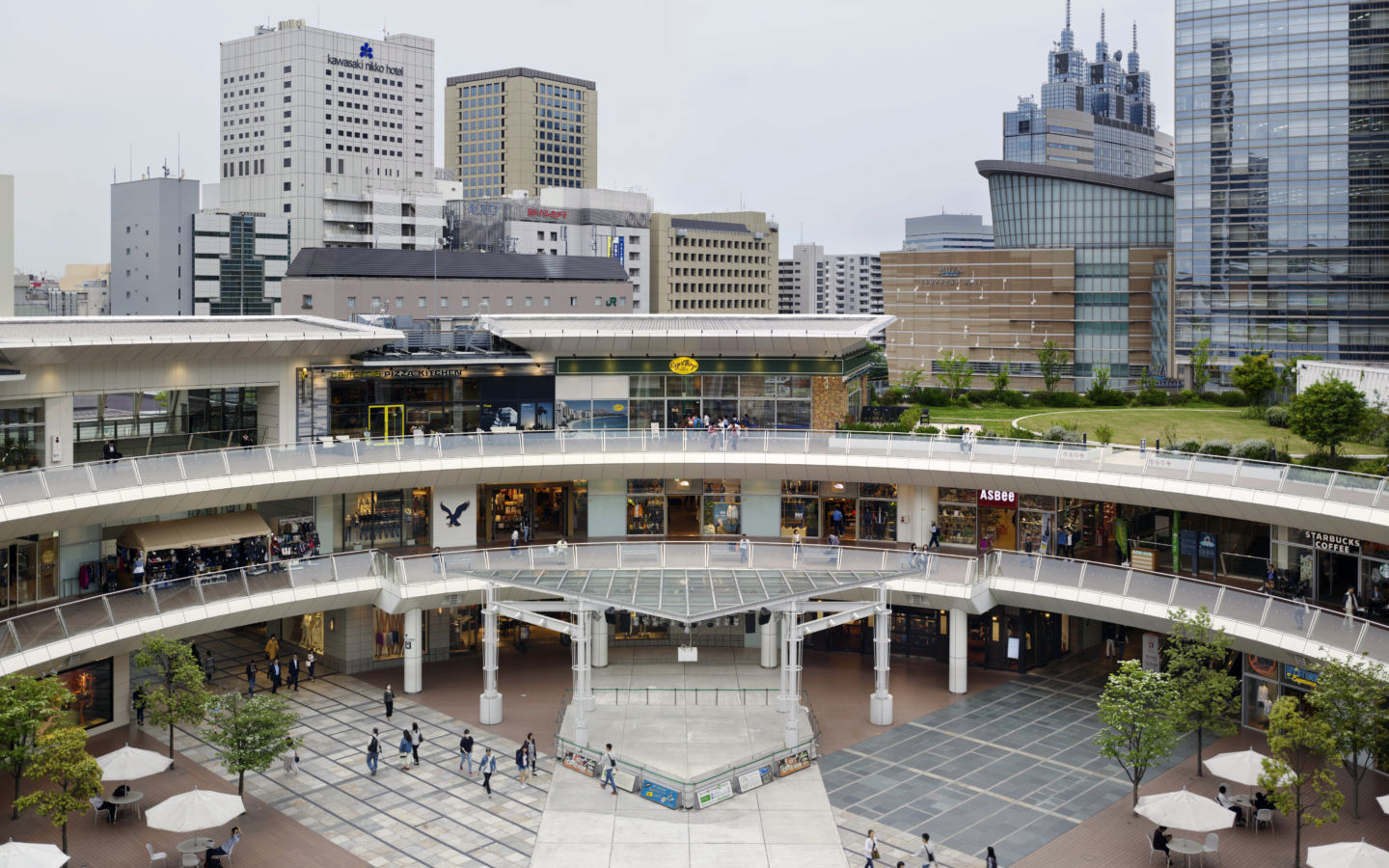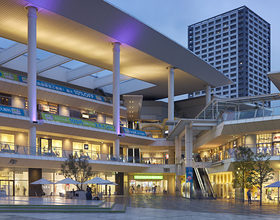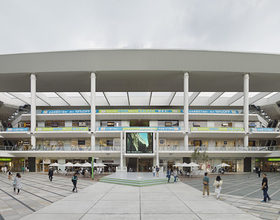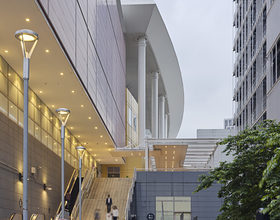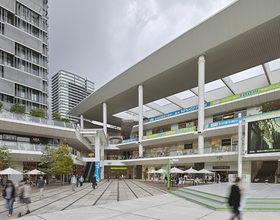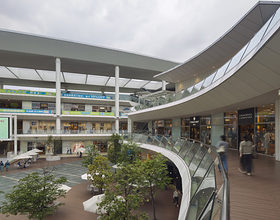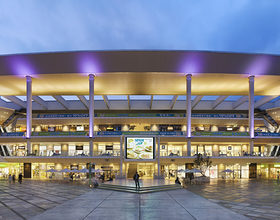LAZONA KAWASAKI PLAZA
-
The building is located on an 110,000 sqm plot adjacent to JR Kawasaki Station. Based on the concept “an entire town under a single roof”, the scheme is organized around a semicircular plaza, which generates an exciting new civic space for the local population.
This five-storey building includes offices, a museum, a cultural centre, department stores, 300 shops distributed over 70,000 sqm, a food court, IMAX Digital theatres, a supermarket at the first floor underground, and car park at the second floor underground. Acting as an agora, the large covered square in the core of the building becomes the meeting place for visitors.
The hall under the large glass self-supporting roof is planned with a street and squares grid pattern. The mall is well served by public transport; visitors have direct access through JR Kawasaki Station metro station.
The project, designed by RBTA in association with Yamashita Sekkei, was inaugurated in September 2006. In the first three months after its opening, Lazona Kawasaki Plaza was patronised by over 10,000,000 visitors.
Photo credits: Ricardo Bofill Taller de Arquitectura
1869 Projects

