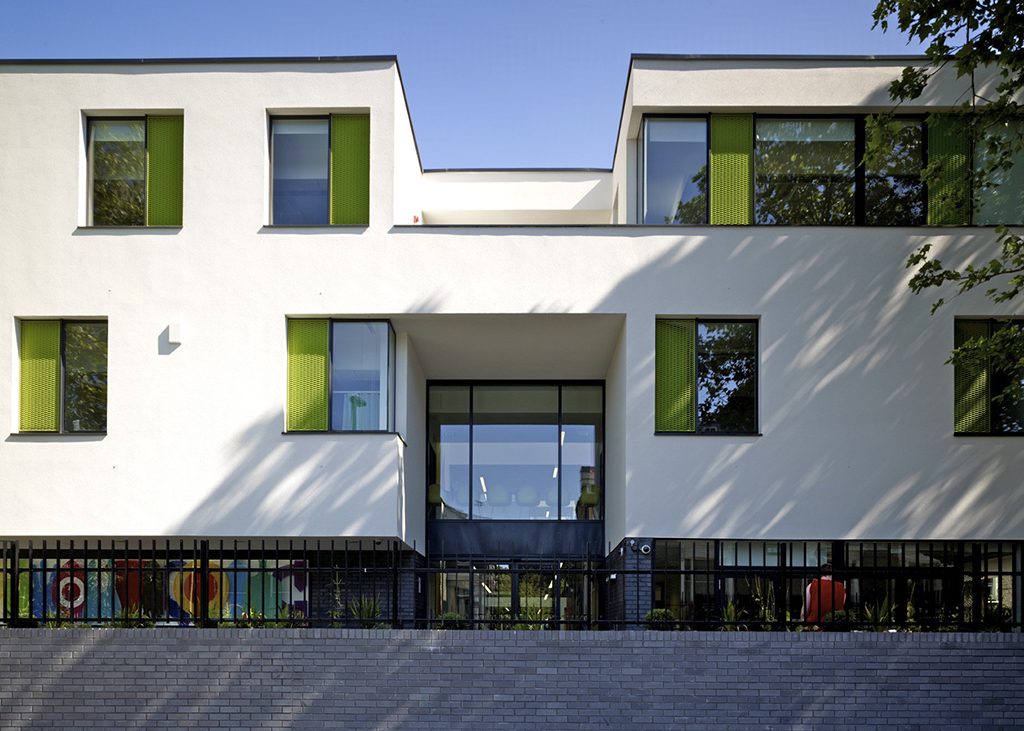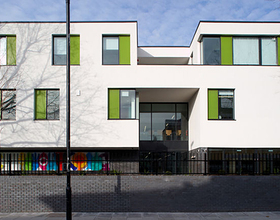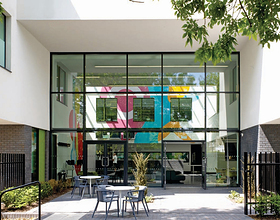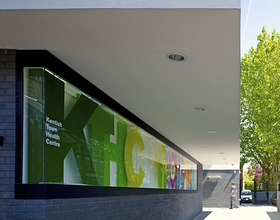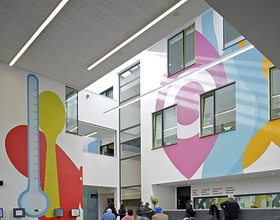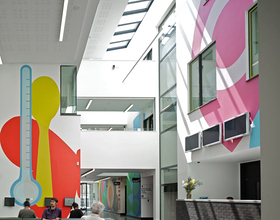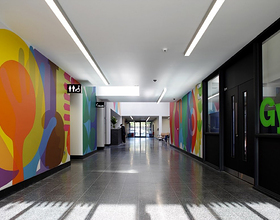KENTISH TOWN HEALTH CENTRE
-
As a complex interplay of adaptable, interlocking internal and external spaces, Kentish Town Health Centre takes inspiration from the game Jenga.
A single-storey dark brick plinth holds two-storeys of crisp-white rendered overlapping volumes. A wide, internalised street runs the full length of the building, widening at its mid-point to create a triple-height, triple-aspect public room that focuses out onto a garden.
Glazed circulation cores, bridges, voids and terraces intersect with the axial route of the internal street to stitch all levels together.
Housing a large GP practice, a wide range of community health services, office space, staff facilities, a library and meeting rooms, the building (and the process in which it was championed, procured, designed and delivered) has set new standards for the NHS.
The project, initially won in a RIBA competition, was shortlisted for the Stirling Prize in 2009.
Photo credits: Allford Hall Monaghan Morris
1869 Projects

