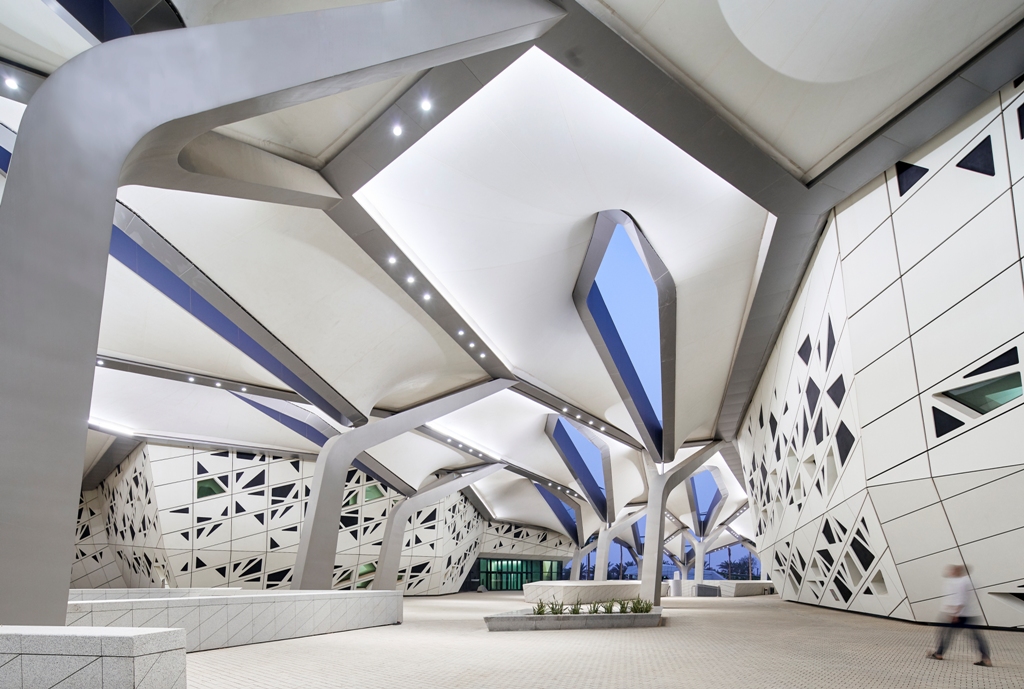KAPSARC
-
KAPSARC (King Abdullah Petroleum Studies and Research Centre) is a non-profit institution for independent research into policies that contribute to the most effective use of energy to provide social wellbeing across the globe.
KAPSARC develops policies and economic frameworks that reduce the environmental impact and overall costs of energy supply and enable practical technology-based solutions to use energy more efficiently.
The 70,000m² KAPSARC campus incorporates five buildings: the Energy Knowledge Centre; the Energy Computer Centre; a Conference Centre with exhibition hall and 300-seat auditorium; a Research Library with archives for 100,000 volumes; and the Musalla, an inspirational place for prayer within the campus.
KAPSARC’s design has solid technical and environmental considerations at its heart, drawing the five elements of the campus into a unified whole.
ZHA’s first project to be awarded LEED Platinum certification by the US Green Building Council, the centre is designed in response to the environmental conditions of the Riyadh Plateau to minimise energy and resource consumption.
The primary organising strategy of the design is a cellular, partially modular system that integrates different departmental buildings as a single ensemble with interconnecting public spaces. Hexagonal prismatic honeycomb structures use the least material to create a lattice of cells within a given volume.
This structural and organisational principle determined KAPSARC’s composition as an amalgamation of crystalline forms that emerges from the desert landscape, evolving to best respond to the environmental conditions and internal programme requirements.
The honeycomb grid is compressed towards its central axis as an extension of the natural wadi that runs to the west.
A research centre is by its very nature a forward-looking institution and KAPSARC’s architecture also looks to the future with a formal composition that can be expanded or adapted without compromising the centre’s visual character. The modular design generates consistent organisational, spatial and structural strategies that drive all elements of the plan. The six sides of the hexagonal cells also offer greater opportunities for increased connectivity when compared to rectangular cells with only four sides.
KAPSARC’s five buildings differ in size and organisation to best suit their use. Each building is divided into its component functions and can be adapted to respond to changes in requirements or working methods. Additional cells can readily be introduced by extending KAPSARC’s honeycomb grid for future expansion of the research campus.
The specific arrangement and form of KAPSARC’s buildings contribute to softening the strong light and heat of the Riyadh Plateau. The buildings of the campus surround a large public courtyard shaded by canopies supported from a forest of crafted steel columns.
Presenting a solid, protecting shell to the harsh sunlight from the south, the KAPSARC campus opens to north and west; encouraging prevailing winds from the north to cool the courtyard during temperate months and facilitating connections with any future expansion of the campus to the north, as well as creating connections with the researcher’s residential community to the west.
Privileging the pedestrian, each of the buildings within the campus is entered through this central public courtyard that also serves as a meeting space and link between buildings during temperate seasons. An underground link also connects the main buildings on the campus for use at the hottest times of the year.
Photo credits: Hufton+Crow
1869 Projects


















