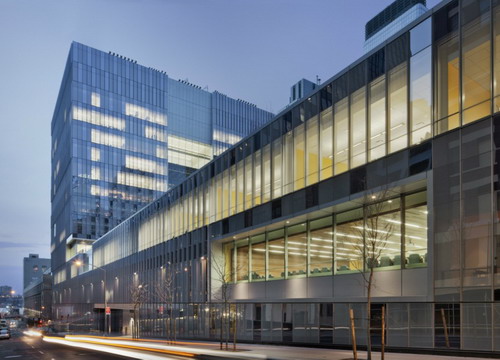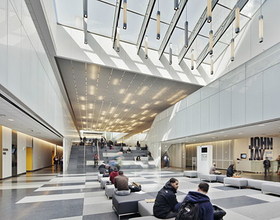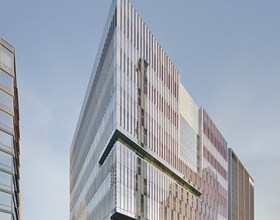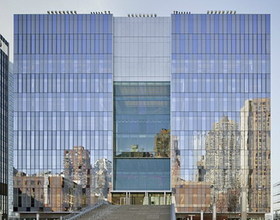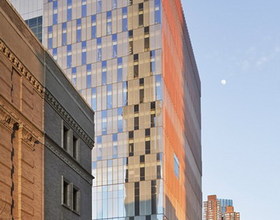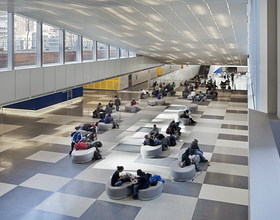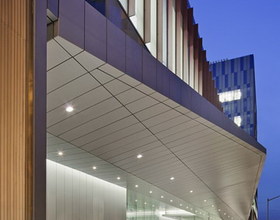JOHN JAY COLLEGE OF CRIMINAL JUSTICE
Located on 11th Avenue between 58th and 59th Streets, the College’s new 625,000-square-foot building provides all the functions of a traditional college campus within the confines of a single city block and doubles the size of John Jay’s existing facilities by adding classrooms, laboratories, auditoriums, faculty offices, and student lounges.
The new building consists of a four-story, 500-foot long podium and 14-story tower. The podium, which provides connections to Haaren Hall, contains dense social and academic programs and is topped by a 65,000-square-foot landscaped terrace that will act as a campus commons. The tower, known as “the cube,” contains faculty offices, academic quads, a conference center, and instructional laboratories. The scale of the new building is similar to its adjacent buildings along 11th Avenue and provides a strong visual presence for the College from the West Side Highway.
The building is clad with aluminum panels and low-E coated insulated glass units. Fritted and transparent glass panels are arranged in a staggered pattern along the building’s facades in which every third panel is clear. Framed glass setbacks placed at specialty spaces, including the cafeteria, research labs, the 250-seat classroom, and a lounge area off the social cascade, allow the building’s diverse programmatic functions to be visible from the exterior, demonstrating the “transparency of justice.” Vertical fins, ranging in depth from three to eleven inches, are arranged in horizontal bands around all four sides of the building. These aluminum fins are finished with silver-speckled mica-flake paint on one side and are silk-screened with a varying pattern of red dots on the other; these two treatments on the fins create a dynamic visual effect depending on the direction from which one approaches the building. Approaching from the east and moving counter-clockwise around the building, the exterior appears red, creating a visual connection to Haaren Hall’s brick exterior. Walking clockwise around the building, the reflective aluminum and glass allude to the glass towers along 11th Avenue.
A 500-foot-long, four story cascade runs the length of the podium, organizing programs both horizontally and vertically. Initiating at the cafeteria level of the tower (level five), the cascade descends with a series of grand staircases, escalators, and stepped amphitheater seating, culminating at the main student entrance on 59th Street and ultimately connecting to Haaren Hall. As the social spine of the campus, the cascade is programmed with open-plan lounges, study areas, and gathering spaces to maximize interaction and student activity. Most of the new building’s classrooms flank this internal avenue, creating a vivacious hub of student activity and also allowing for efficient circulation between classes. A large skylight above the student entrance allows ample daylight to penetrate the cascade. This active social and circulation zone also negotiates the 32-foot grade change between the avenues and enhances the students’ sense of orientation. The cascade also fulfills CUNY’s wellness initiative, which encourages students to walk and use stairs in order to maintain an active and healthy lifestyle.
A 65,000-square-foot roof terrace atop the cascade serves as a new campus green for the college, providing an outdoor central gathering place for students and faculty. The planted green roof is landscaped with large grassy zones for recreation, decked areas for outdoor dining, and paved paths for circulation between buildings. Honey Locust, Magnolia, and Iron Wood trees offer shade along the lawn’s bench-height perimeter barrier. At either end, the commons connects to both the existing Haaren Hall building and the tower through large expanses of glass, which provide access and light for both buildings.
The new building’s interdisciplinary program contains laboratories and high-tech classrooms for the departments of law, police science, criminal justice, mathematics, sciences, government, psychology, and foreign languages. Three double-height academic quads devoted to the college’s main focus areas – science, criminal justice, and humanities – are vertically stacked throughout the 14-story tower. A series of open communicating stairs adjacent to each quad enhances transparency in research and across the academic sectors. Each of these academic quads acts as a central hub for its respective field of study, eliminating traditional “department” floors, maximizing the flexibility of each 40,000-square-foot floor plate, and encouraging collaboration across disciplines.
Categories:
Status: Completed
1869 Projects

