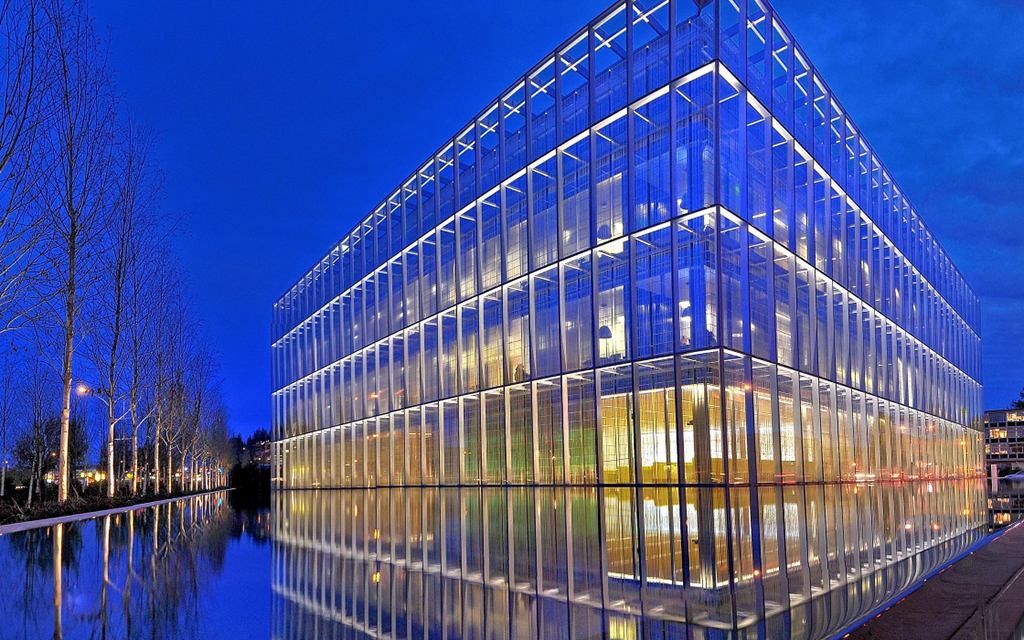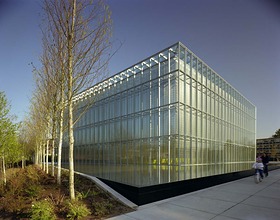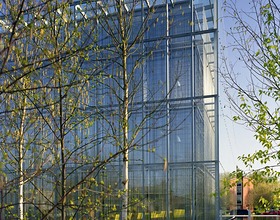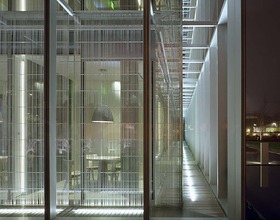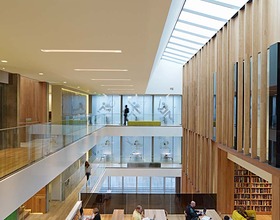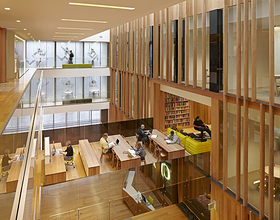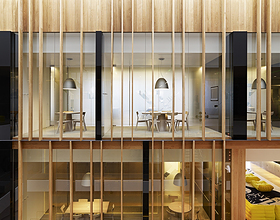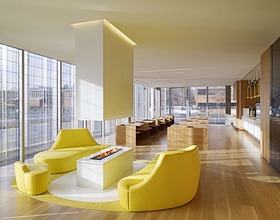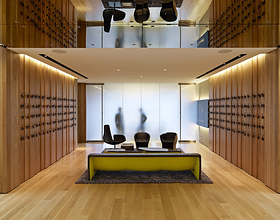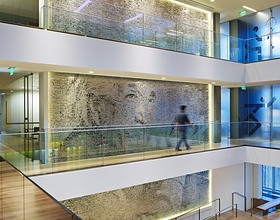JOHN E. JAQUA ACADEMIC CENTER
-
Through the seamless integration of art, environmental graphics, and architecture, this 3.700 square meters state-of-the-art learning center, designed by ZGF, serves to inspire and celebrate student achievements.
The Jaqua Academic Center for Student Athletes incorporates a range of learning environments, ranging from small spaces for individual tutorials to a large auditorium. The mix of uses is intended to facilitate learning through collaboration and peer interaction.
The building’s first floor is open to the public, with a café, an auditorium, an atrium for public events, and heritage space that recognizes past, present, and future student athletes at the University. The two floors above are exclusively for the University’s student-athletes and staff and have secure access. The facility includes a 114-seat auditorium, 35 tutor rooms, 25 faculty / advising offices, a conference room, a flexible classroom, and a library, as well as computer, graphics, and 3D teaching laboratories.
The building is adjacent to existing and future amenities and fronts a campus gateway. The site’s visual prominence led to the building being designed with four public façades and no “back door,” which has reinforced its importance as an iconic element within the landscape.
Sustainability was an integral part of the project. A “double wall” façade addresses acoustic isolation, thermal insulation, and control of daylight within the building, creating a dynamic response to orientation while reinforcing the concepts of transparency and connectivity.
Photo credits: ZGF Architects
1869 Projects

