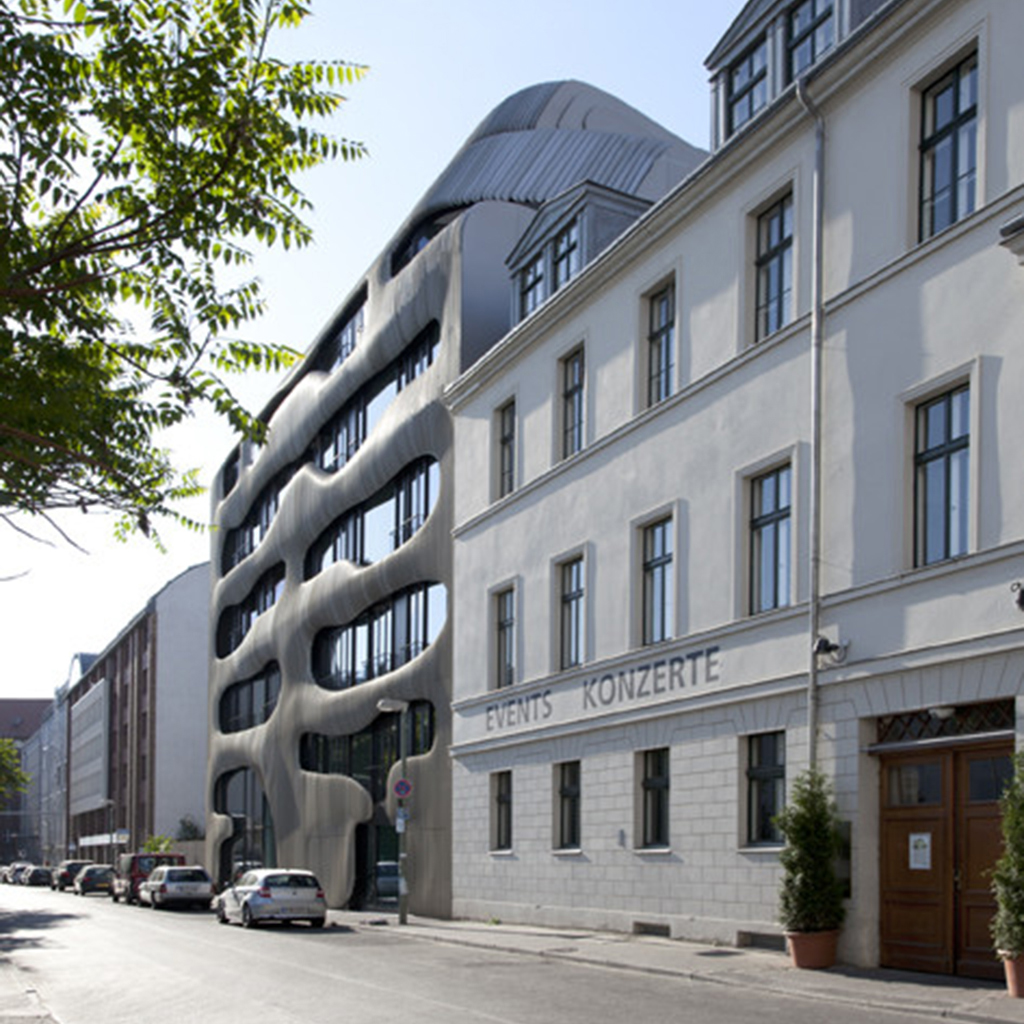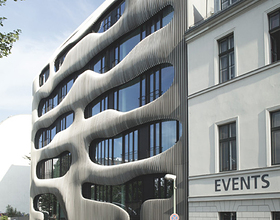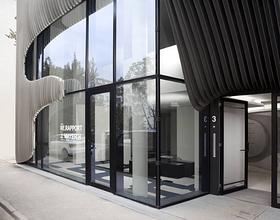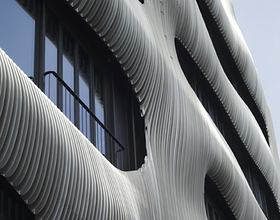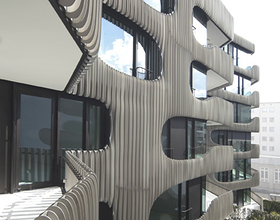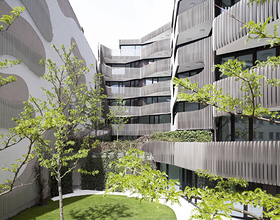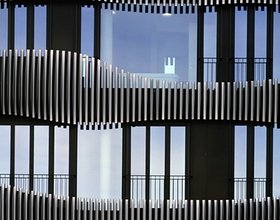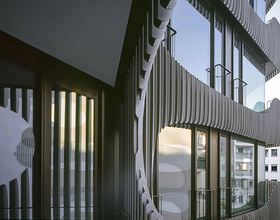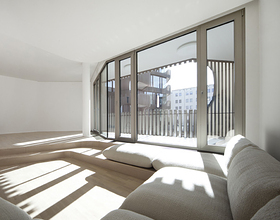JOH3
-
Property development group Euroboden has realized a unique residential building on Johannisstrasse in the Berlin neighborhood, Mitte.
J.MAYER.H Architects’ design for the building, which neighbors both Museum Island and Friedrichstrasse, reinterprets the classic Berliner residential building with its multi-unit structure and green interior courtyard.
The sculptural design of the suspended slat façade draws on the notion of the landscape in the city, a quality visible in the graduated courtyard garden and the building‘s silhouette and layout.
Plans for the ground floor facing the street also include a number of commercial spaces. The generously sized apartments face south-west, opening themselves to a view of the calm, carefully designed courtyard garden. Spacious, breezy transitions to the outside create an open residential experience in the middle of the city that, thanks to the variable heights of the different building levels, also offers an interesting succession of rooms.
The units’ varying floor plans and layouts indicate a number of housing options; condominiums are organized into townhouses with private gardens, classic apartments, or penthouses with a spectacular view of the old Friedrichstadt.
The integrated design concept, which incorporates everything from façade to stairwells, elevators to apartment interiors, promises a unique spatial and living experience with an eye to high design.
Photo credits: Ludger Paffrath, Patricia Parinejad , Rick Jannack
1869 Projects

