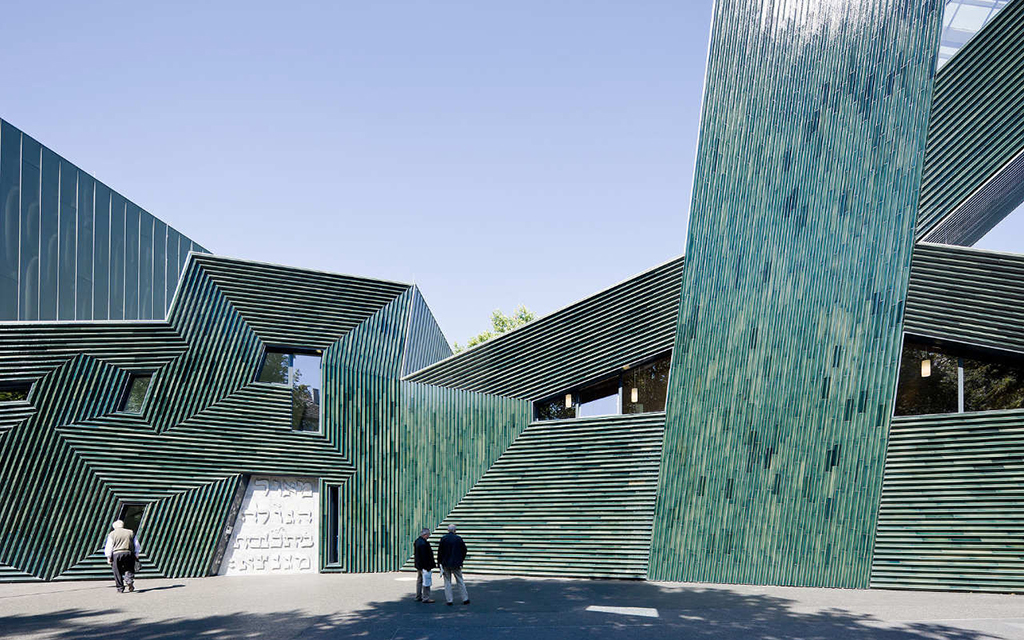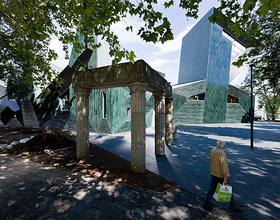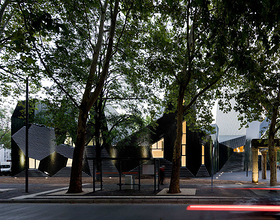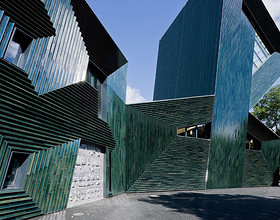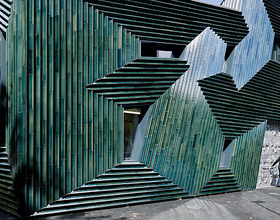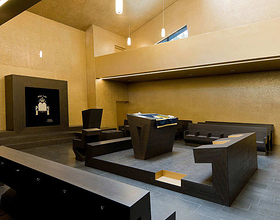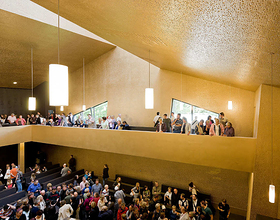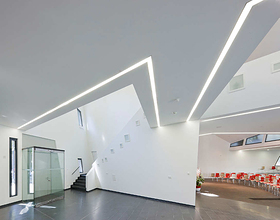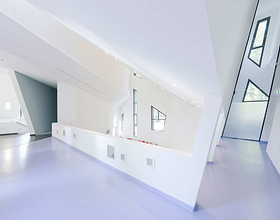JEWISH COMMUNITY CENTER
-
In order to integrate the Jewish community center into the residential neighborhood of the “Mainzer Neustadt”, dating back to the late 19th century, the perimeter block pattern dominant in the area is used as an urban concept.
The volume of the building is situated parallel to the streets and its facades are in line with the existing neighboring buildings, thus creating a contained street space. T
he use of the urban figure of the perimeter block pattern for the building, highly unusual for religious buildings, also questions the position of sacrality within the urban context. By orienting the part of the building housing the synagogue towards the East two squares or open spaces are created: an internal garden for the community offering room for recreation and celebration and a public square in front of the main entrance oriented towards the city center and offering an open space to the neighborhood within a densely built-up urban fabric.
The absence of any kind of gating or barriers means that this square has become a truly public space that is used for everyday activities by the general public, rare for a religious building, especially for a synagogue, in Germany.
The synagogue is accessed through the main foyer. The organization of a synagogue space is usually characterized by a certain inner contradiction: Synagogues are on one hand oriented and directed towards East or Jerusalem. On the other hand, as the reading of the Torah is performed from a central position in space and from the midst of the community, emphasis lies on a centralized space. This inherent contradiction is spatially resolved by a horn-like roof that distinctly orients the space towards the East, but bringing the light right into the center of the space, falling exactly onto the position from where the Bible is read. The horn references the ‘shofar’ (ram’s horn) which, going back to the prevented sacrifice of Isaac by his father Abraham, symbolizes the connection and trust between mankind and the divine.
The interior surfaces of the synagogue are shaped by densely packed Hebrew letters forming a mosaic-like relief, though creating no semantic content. In certain areas this density of letters is reduced, the letters rearranged, and text becomes readable.
Photo credits: Iwan Baan
1869 Projects

