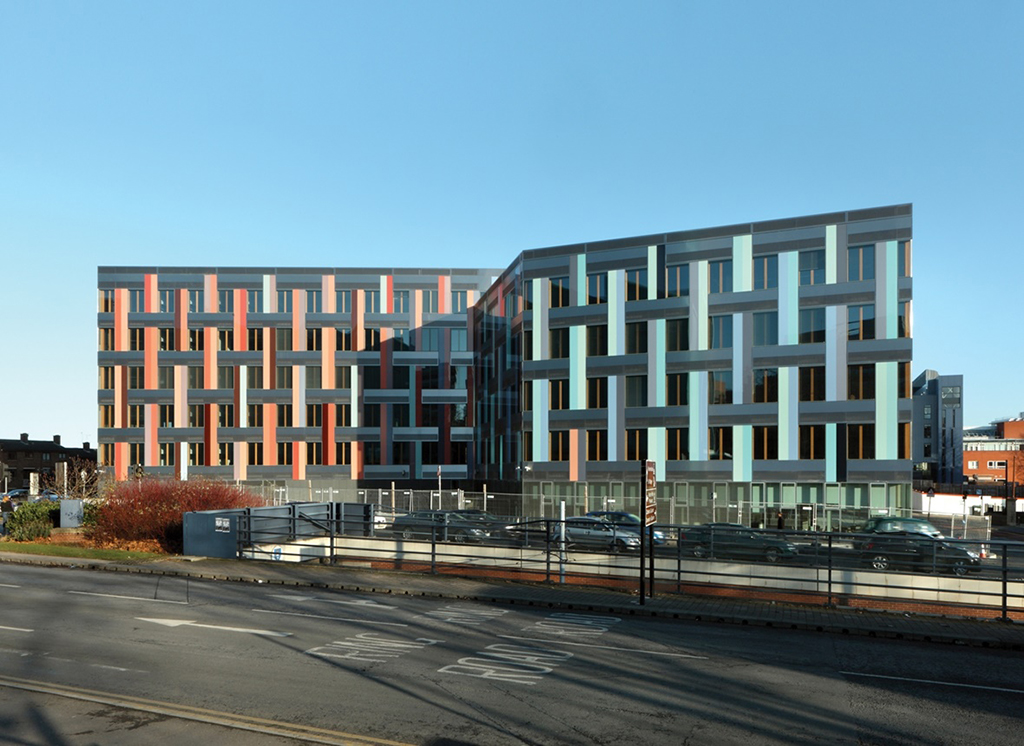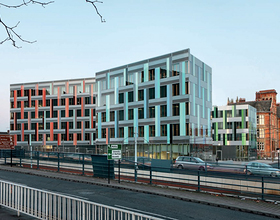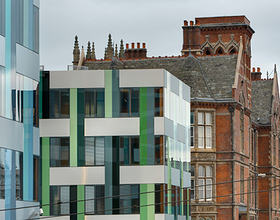JESSOP WEST
-
The form of this departmental building for the University of Sheffield emerged from the concept of urban repair in combination with a carefully considered relationship with the neighbouring listed Victorian hospital.
The building combines three wings for the departments of Law, English and History. Each wings is of a different height that responds in scale to its immediate surrounding. Two wings form entrance situations in each direction, the main forecourt being the space that fronts onto Leavy Grave Road.
The building was designed as a simple and robust structure based on a fully sustainable approach: one that integrates limitations of investment and maintenance costs with technical considerations as well as practical and aesthetic ones.
The accommodation of the various departments was planned to the utmost efficiency, while the somewhat more generous layout of the communal space in the central hub encourages synergy between departments.
The structure has been pared down to a minimum. Concrete columns, soffits and core walls remain exposed to maximize the potential of thermal mass for night cooling. There is no screed and the lighting conduicts are visible. The whole building is naturally ventilated.
The façade comprises a cladding of stainless steel and coloured glass, with the various hues giving each wing its specific identity. For acoustic reasons, the west façade was designed as a breathing skin using double layer windows and solar flues.
1869 Projects








