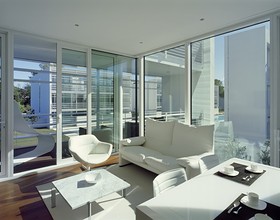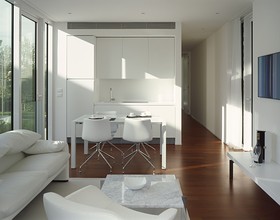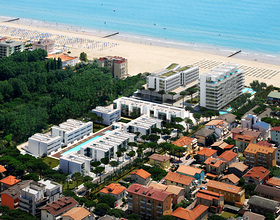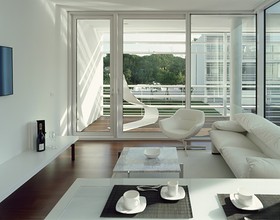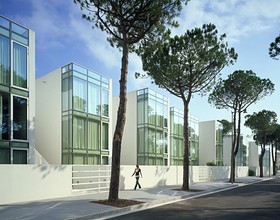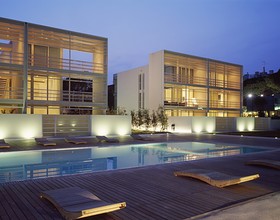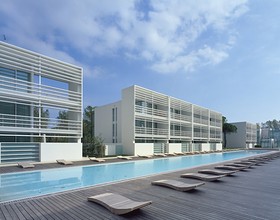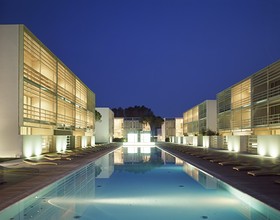JESOLO LIDO VILLAGE
-
Jesolo Lido Village consists of a long rectangular residential building with retail space on the ground floor facing a central plaza, and two rows of apartments of different sizes ranged along either side of a swimming pool and park space. A typical residential module in this “village” layout combines one-bedroom and two-bedroom units on three floors with a common external stair and small garden courts at grade. This freestanding residential module provides for an alternation of volumes and voids, with a brise-soleil system that runs continuously along the elevation facing the swimming pool. At dawn and dusk light will filter through the voids between the residential modules providing for particularly animated light conditions. A landscape “palette” made up of paved courts and water features mixes with the existing trees and new planting to create a fluid, lyrical park that progresses in a series of formal spatial steps toward the lido facing the adjacent lagoon.
Photo credits: Roland Halbe.
1869 Projects


