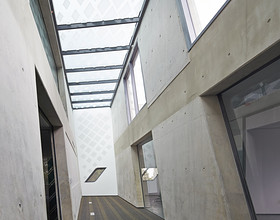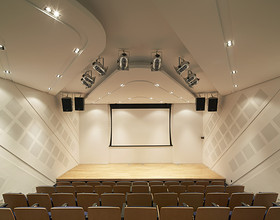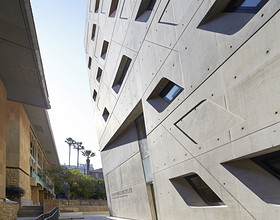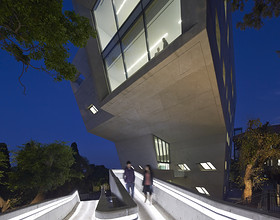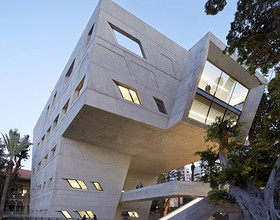ISSAM FARES INSTITUTE - AMERICAN UNIVERSITY OF BEIRUT
-
The Issam Fares Institute for Public Policy and International Affairs (IFI) building by Zaha Hadid Architects (ZHA) at the American University of Beirut (AUB) continues the on-going implementation of the 2002 AUB Campus Master Plan by Sasaki Associates (in collaboration with Machado and Silvetti, MGT of America, and Dar Al-Handasa, Shair and Partners) to advance the university’s academic mission in the 21st Century with facilities of the highest international standards.
The IFI was established as a neutral, dynamic, civil, and open space where people representing all viewpoints in society cangather and discuss significant issues, anchored in a long-standing commitment to mutual understanding and high quality research. The institute aims to harness, develop and initiate research of the Arab world to enhance and broaden debate on public policy and international relations. It currently works on several programs addressing the region’s issues including the refugee crisis, climate change, food security, and water scar city, youth, social justice and development, urbanism, and the UN in the Arab world.
In 2006, the competition jury selected ZHA’s proposal to build the new institute. The design significantly reduces the building’s footprint by ‘floating’ much of the IFI’s facilities above the entrance courtyard to preserve the existing landscape integral to the 2002 master-plan, create a new public space for the campus, and establish links from the university’s Central Oval to the Middle Campus and Mediterranean Sea to the north.
The 3,000 sq. m. Issam Fares Institute building is defined by the many routes and connections within AUB; interweaving the pathways and views within the campus to create a forum for the exchange of ideas - a centre of interaction and dialogue - at the heart of the university.
The IFI design introduces new links between the Central Oval with the forested area of the Middle Campus and sea beyond. Existing Ficus and Cypress trees on the IFI site (aged between 120 and 180 years old) are integral to the design. The building emerges from the geometries of intersecting routes as a series of interlocking platforms and spaces for research, engagement and discourse.
The institute invites the community inside via the many connections and paths that converge at its double-height entrance courtyard. This new civic space for the university is a covered outdoor terrace and extension of the shaded area beneath the existing trees - a place for chance meetings and informal discussion - located at the nexus of pathways that traverse the site.
Photo credits: Hufton+Crow, Luke Hayes.
1869 Projects


