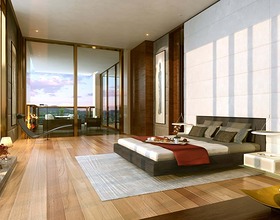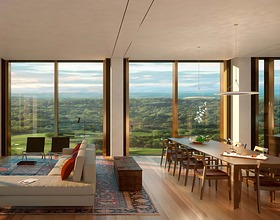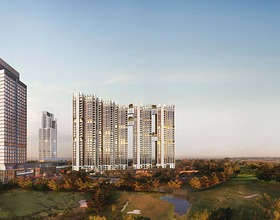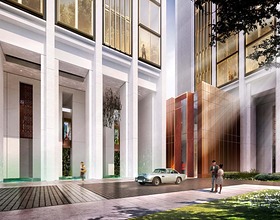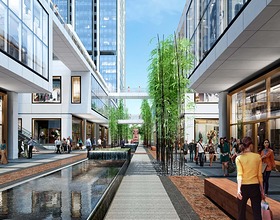IREO CITY
-
Ireo City is located in a tranquil, semi-suburban setting to the east of Gurgaon, a financial district on the outskirts of New Delhi. The masterplan for the 30-acre site has been designed in harmony with the local landscape and climate, and brings together offices, luxury residences, a hotel, shops, restaurants, parks and community facilities, all of which combine to create a sustainable ‘city within a city’.
The gateway to the development is signalled by a 30-storey office tower in the north-western corner of the site, which houses the Ireo company headquarters. Introducing the theme of landscape that extends throughout the development, the tower is punctuated by sky gardens and terraces. A broad pedestrian high street runs through the centre of the site, stretching from the main civic square in the north to the landmark hotel in the south. Smaller paths extend from this central axis in to retail courtyards, each with a distinct character – Ireo City features almost two kilometres of pedestrian routes, lined with a wide variety of shops, cafes and bars. The upper retail level extends to form a covered walkway, providing protection from the sun and monsoon rains, and water features and planting help to create a comfortable microclimate. As the development changes from hard landscape to parkland, it mirrors the transition from commercial to residential areas. Discrete vehicle access is provided, while maintaining a safe, predominantly pedestrian environment.
The 397-room Grand Hyatt Hotel is located in the south of the development. Entrance is via a soaring 17-metre-high atrium, which frames the longest continuous vista across landscape within the masterplan. In addition to a variety of restaurants, cafes, ballrooms and other event facilities, there is a health club at podium level with a 45-metre infinity pool looking east across the golf course and park. At the very top of the hotel is an exclusive bar and restaurant, with red glazing and panoramic city views. The branded Hyatt Residences – the first in India – are located to the east of the masterplan and take the form of five towers, elevated above the lush green landscape and orientated to maximise views. The top of the towers are connected by a garden deck, supporting five penthouses, each with their own pool and garden terraces.
Photo credits: Foster + Partners.
1869 Projects


