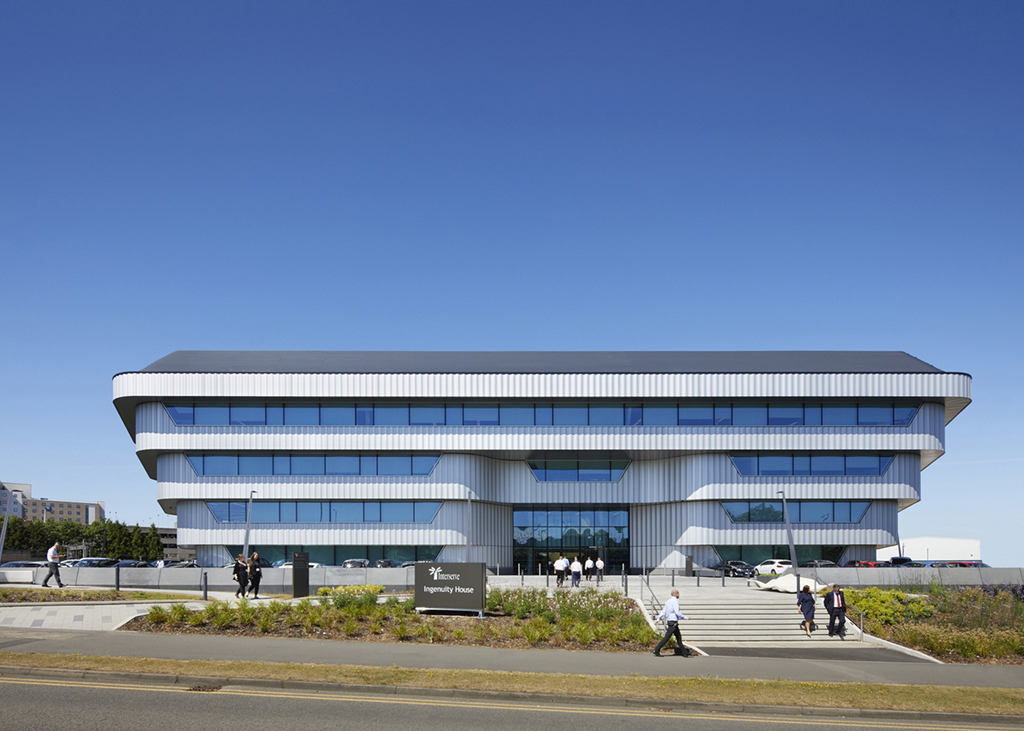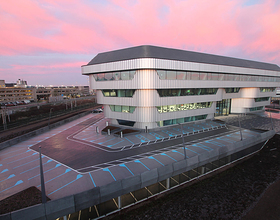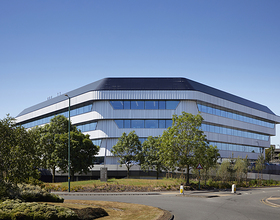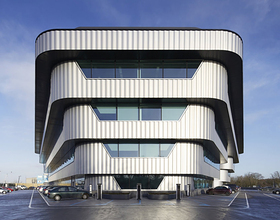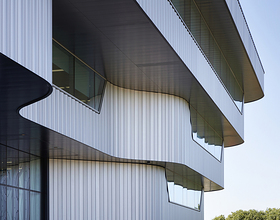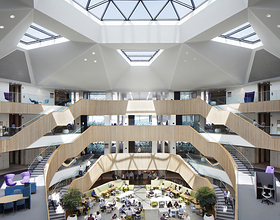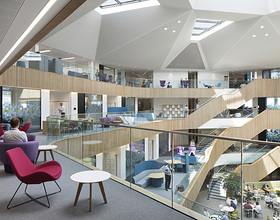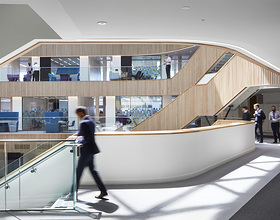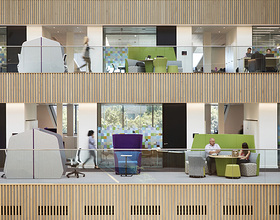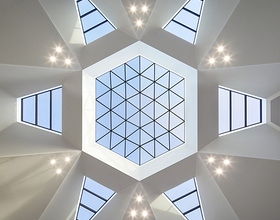INTERSERVE UK HUB
-
Sheppard Robson has designed a major new office building and fit-out for FTSE 250 support services and construction firm, Interserve.
The 12,000m² highly sustainable design, which is targeting achieving BREEAM Excellent, is located next to Birmingham International Airport and Birmingham International Railway Station and is a key element of ‘UK Central’, the region’s regeneration strategy, which will benefit from being connected to high speed railway network HS2.
The exterior of Sheppard Robson’s design is characterised by the building’s stepped structure, creating a strong form that translates into a varied range of internal spaces designed by Sheppard Robson’s interior design group, ID:SR. The palette of external materials includes concrete soffits with horizontal bands of anodised aluminium.
ID:SR has worked with Interserve on creating a range of workspaces as well as café and restaurant spaces on ground level. The interiors have been designed in consultation with Interserve’s business requirements with the ID:SR team helping manage the process of moving into the new building, which brought together 1,200 staff previously located across five offices in the region.
The building creates large 3,000m² floorplates, which are arranged around a central internal atrium. The stepped form of the building creates visible connections between floors, with collaborative spaces arranged around the atrium – a strategy created by ID:SR to enhance collaboration and interaction between different floors and teams.
Photo credits: Hufton + Crow, Jack Hobhouse
1869 Projects

