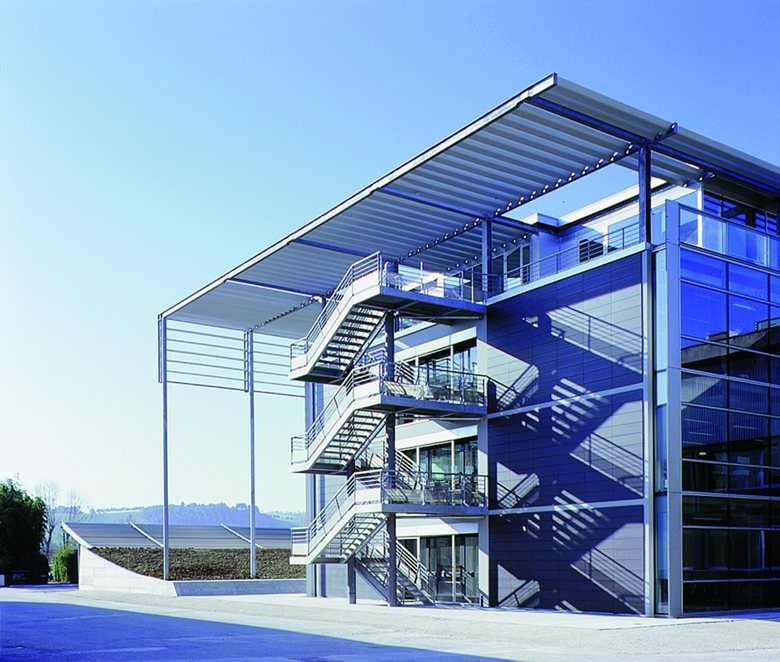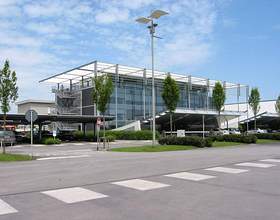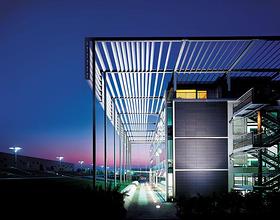IGUZZINI HEADQUARTERS
-
The objective of "KUBO" is to create a multipurpose space that can accommodate the varous activities that define the corporate philosophy iGuzzini. The interior space is designed as a single path that extends through several levels, via surfaces that run without rigid divisions between communicating spaces. This distribution of space allows us to offer the visitor evolving views of the fluctuating environments within KUBO, from every point along an architectural promenade. On the exterior a trasparent skin follows the path created by the interior surfaces.
1869 Projects








