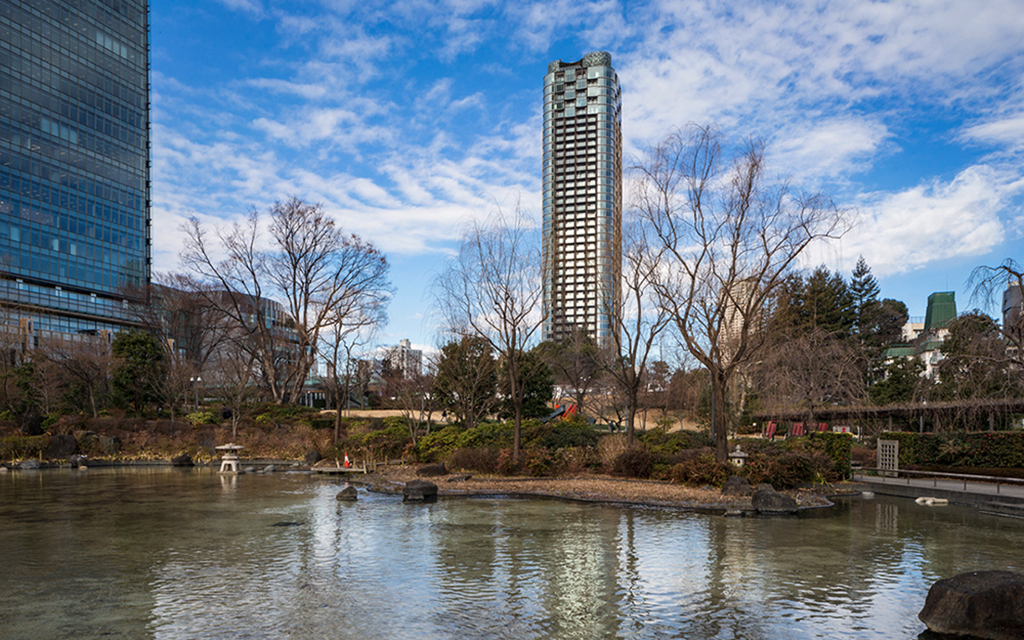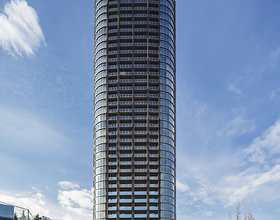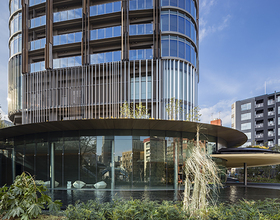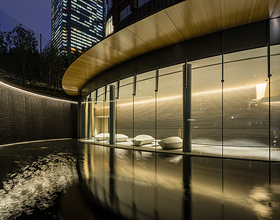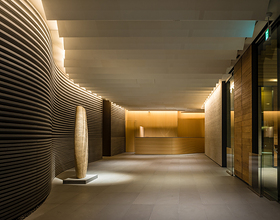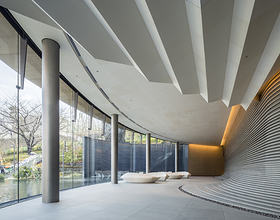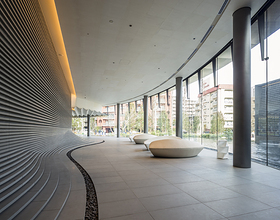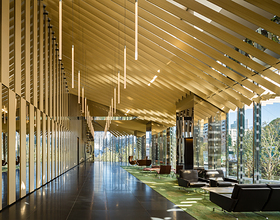HINOKI-CHO TOWER
-
For this project Kengo Kuma & Associates found a hint for the design in the address of the building, Hinoki-cho, or cypress grove, and thought of designing a building like a tree in the heart of the city.
First, the firm formed a mound reminiscent of the topography which formerly existed between Tokyo Midtown and Nogizaka District. This new slope is the foundation for the tree.
For the podium and the lobby, they positioned multi layered eaves and a pool which gently merge the tower into the ground creating “roots”.
On the “trunk” they applied an aluminium panel with hinoki bark as a motif, and for the crown they employed green canopy adding a fresh view of the urban skyline.
Hinokicho Tower also resonates with Tokyo Midtown’s Garden Terrace, Garden Side and the Suntory Museum all of which we designed with hinoki in mind.
Photo credits: Kengo Kuma & Associates
1869 Projects

